$975,000
Available - For Sale
Listing ID: X9160513
4098 Twenty Third St , Lincoln, L0R 2C0, Ontario
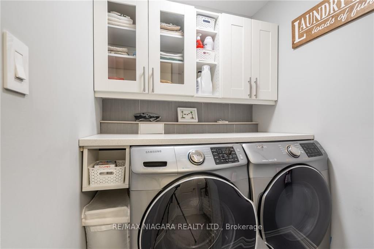
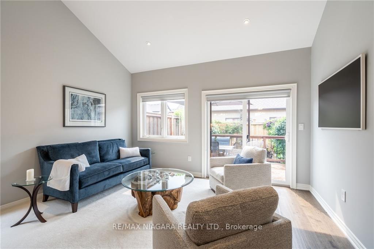
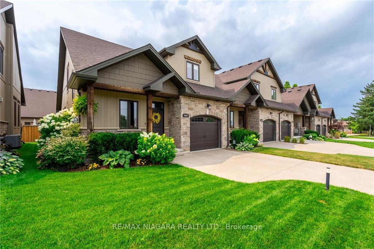
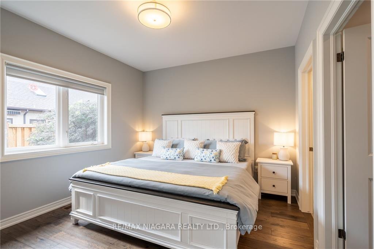
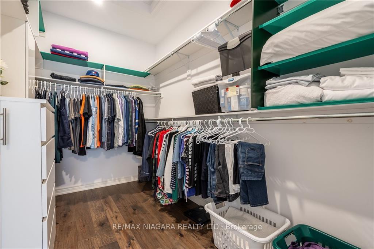
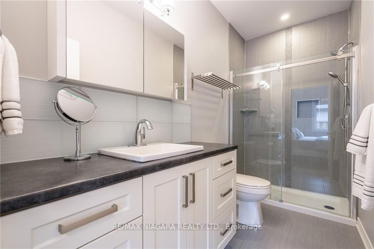
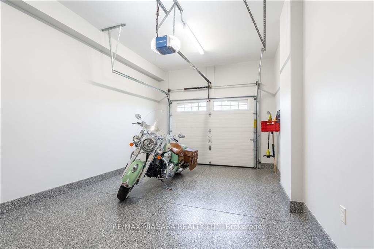
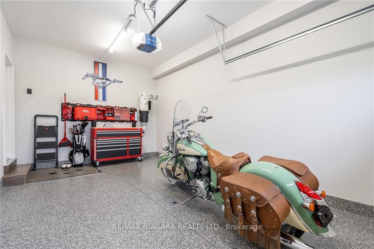
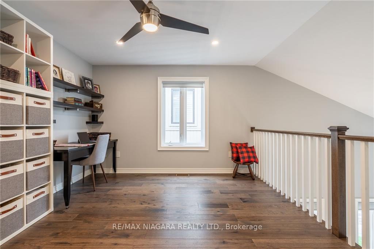
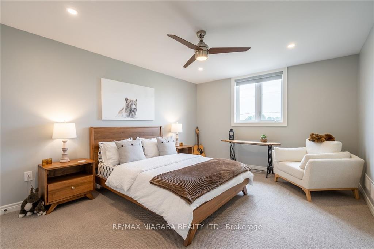
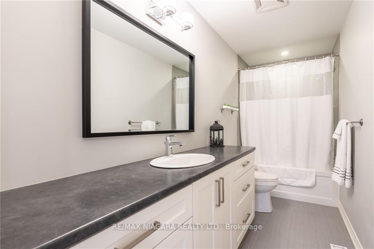
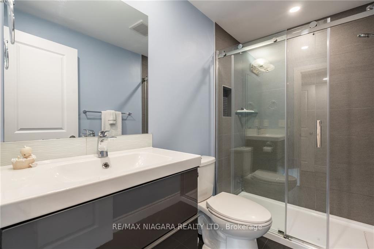
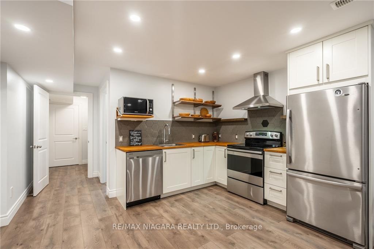
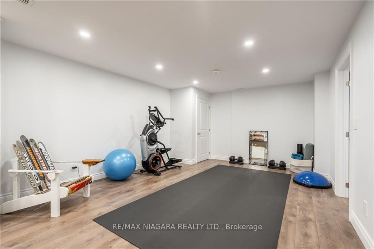
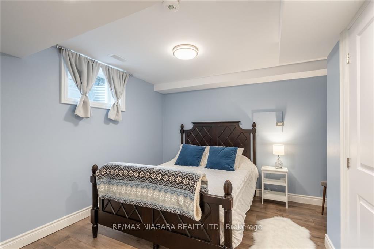
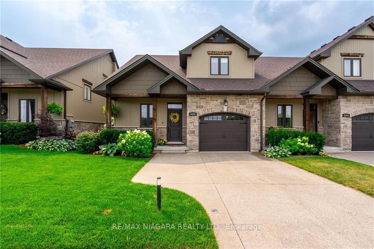
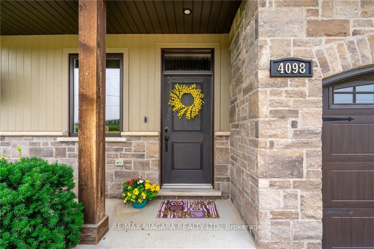
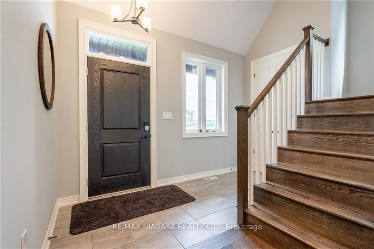
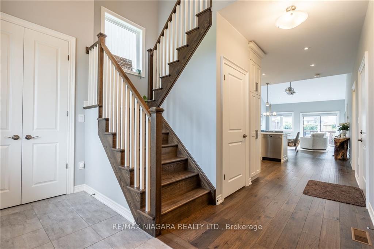
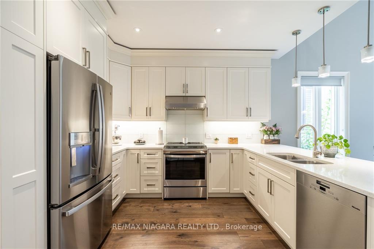
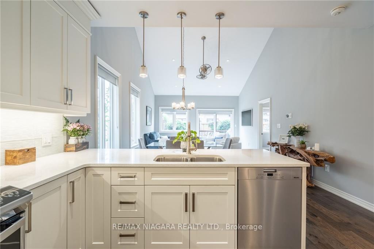
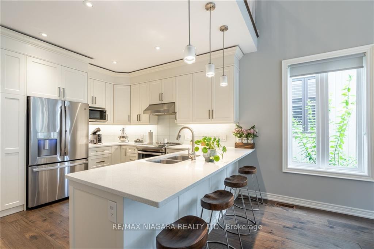
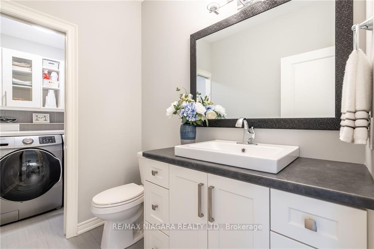
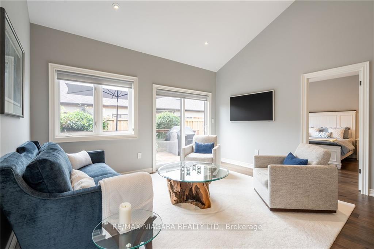
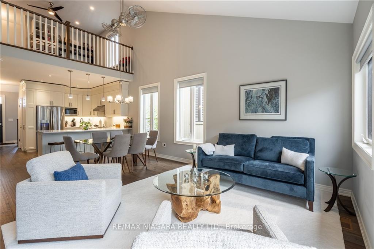
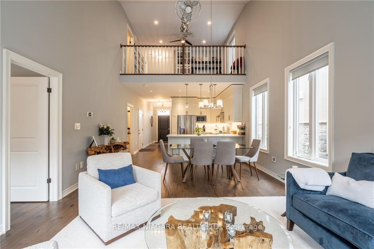
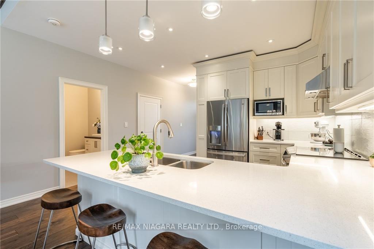
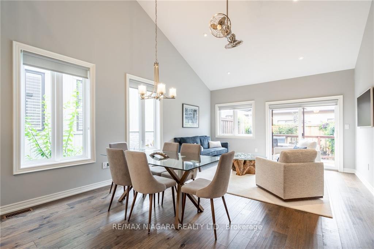
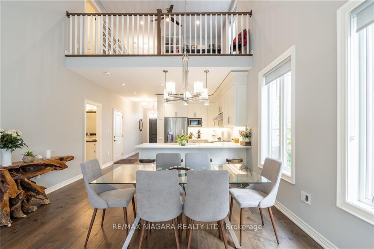
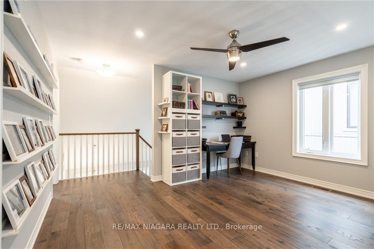
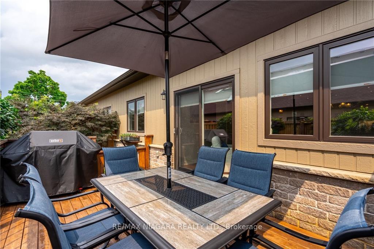
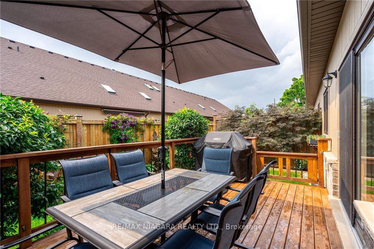
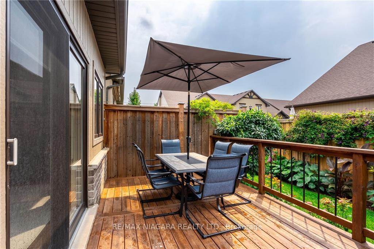
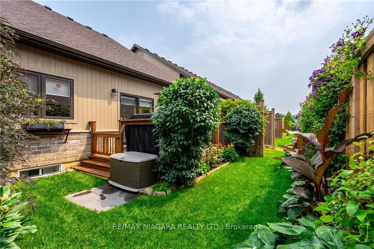

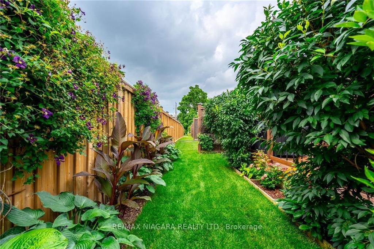
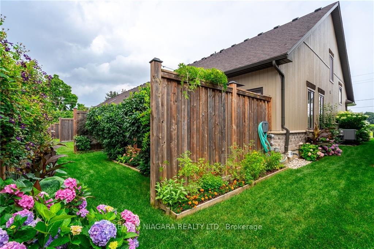
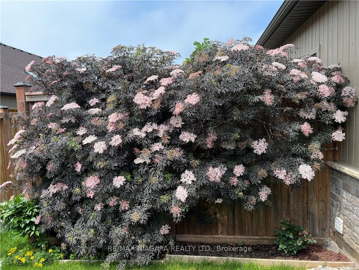










































| FREEHOLD...READY TO MOVE IN...END-UNIT BUNGALOFT!! This stunning executive-style townhome is all that and more! This quiet enclave of newer townhomes is located directly across from green space. Featuring an open concept design, you will be impressed from the moment you enter! The stunning custom kitchen features MANY upgrades from extended cabinetry to quartz counters, breakfast bar, and backsplash and all new STAINLESS-STEEL APPLIANCES. Walk out from the cozy living area to your private deck and lush gardens ... a great place to enjoy your morning coffee! Come enjoy MAIN-FLOOR LIVING, with your primary bedroom retreat featuring a generous sized walk-in closet and private ensuite bath. The versatile loft with Juliette balcony overlooks main floor and features office space, a second bedroom with double closets and full 4-piece bath! The FULLY FINISHED BASEMENT with in-law suite features full kitchen, 3-piece bath and 3rd bedroom! You will love the new professional waterproofed floor in the garage & PRIVATE DRIVEWAY! Located near trendy Jordan Village, many wineries, and lots of great restaurants! Only minutes to the QEW. |
| Price | $975,000 |
| Taxes: | $5073.24 |
| Address: | 4098 Twenty Third St , Lincoln, L0R 2C0, Ontario |
| Lot Size: | 33.10 x 90.03 (Feet) |
| Acreage: | < .50 |
| Directions/Cross Streets: | Victoria/Culp/Twenty Third |
| Rooms: | 10 |
| Bedrooms: | 2 |
| Bedrooms +: | 1 |
| Kitchens: | 1 |
| Kitchens +: | 1 |
| Family Room: | N |
| Basement: | Finished, Full |
| Approximatly Age: | 6-15 |
| Property Type: | Att/Row/Twnhouse |
| Style: | Bungaloft |
| Exterior: | Brick, Vinyl Siding |
| Garage Type: | Attached |
| (Parking/)Drive: | Private |
| Drive Parking Spaces: | 1 |
| Pool: | None |
| Approximatly Age: | 6-15 |
| Approximatly Square Footage: | 1500-2000 |
| Fireplace/Stove: | N |
| Heat Source: | Gas |
| Heat Type: | Forced Air |
| Central Air Conditioning: | Central Air |
| Laundry Level: | Main |
| Sewers: | Sewers |
| Water: | Municipal |
$
%
Years
This calculator is for demonstration purposes only. Always consult a professional
financial advisor before making personal financial decisions.
| Although the information displayed is believed to be accurate, no warranties or representations are made of any kind. |
| RE/MAX NIAGARA REALTY LTD. |
- Listing -1 of 0
|
|

Dir:
1-866-382-2968
Bus:
416-548-7854
Fax:
416-981-7184
| Virtual Tour | Book Showing | Email a Friend |
Jump To:
At a Glance:
| Type: | Freehold - Att/Row/Twnhouse |
| Area: | Niagara |
| Municipality: | Lincoln |
| Neighbourhood: | |
| Style: | Bungaloft |
| Lot Size: | 33.10 x 90.03(Feet) |
| Approximate Age: | 6-15 |
| Tax: | $5,073.24 |
| Maintenance Fee: | $0 |
| Beds: | 2+1 |
| Baths: | 4 |
| Garage: | 0 |
| Fireplace: | N |
| Air Conditioning: | |
| Pool: | None |
Locatin Map:
Payment Calculator:

Listing added to your favorite list
Looking for resale homes?

By agreeing to Terms of Use, you will have ability to search up to 234637 listings and access to richer information than found on REALTOR.ca through my website.
- Color Examples
- Red
- Magenta
- Gold
- Black and Gold
- Dark Navy Blue And Gold
- Cyan
- Black
- Purple
- Gray
- Blue and Black
- Orange and Black
- Green
- Device Examples


