$714,900
Available - For Sale
Listing ID: X9370538
15 Bellrock Cres , London, N5V 4X3, Ontario
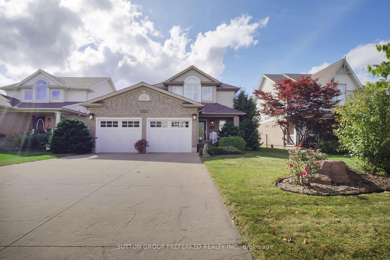
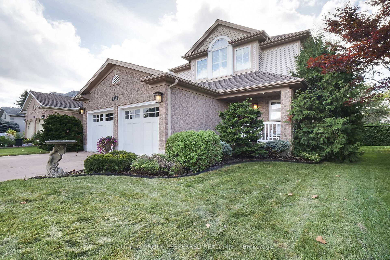
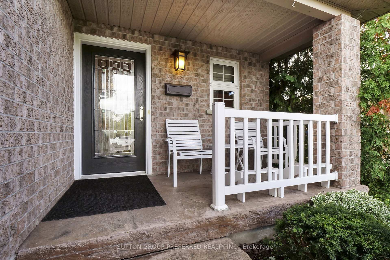
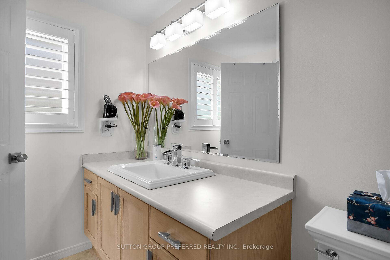
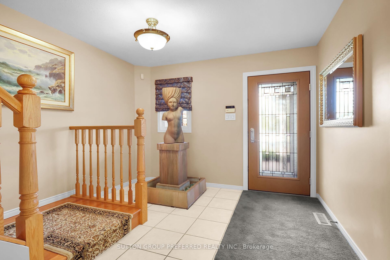
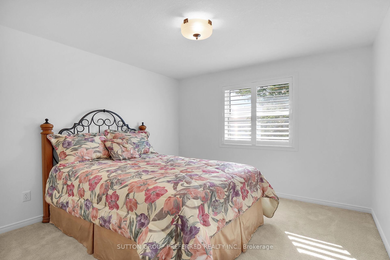
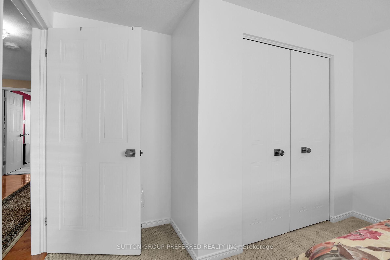
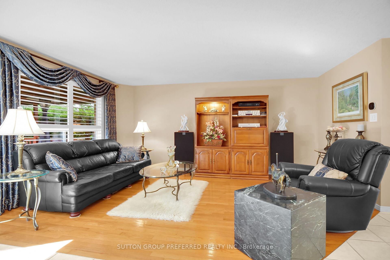
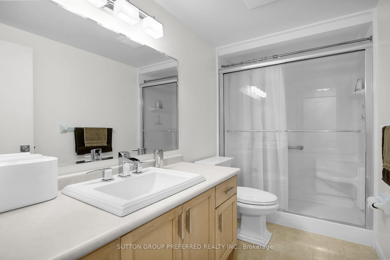
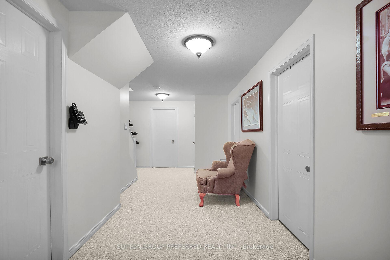
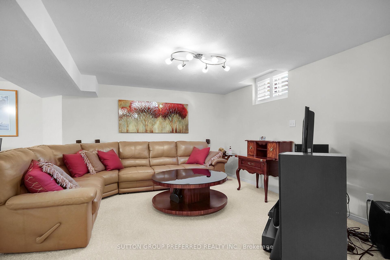
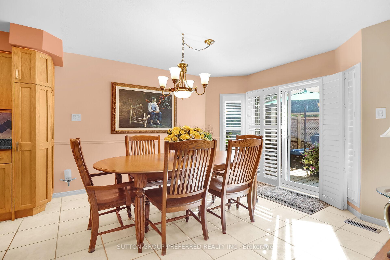
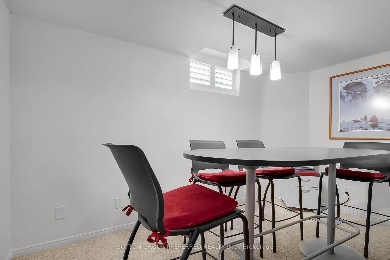
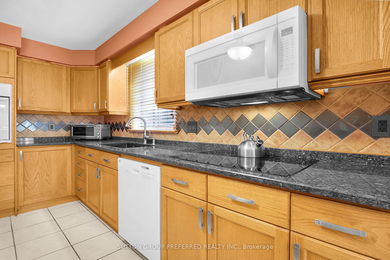
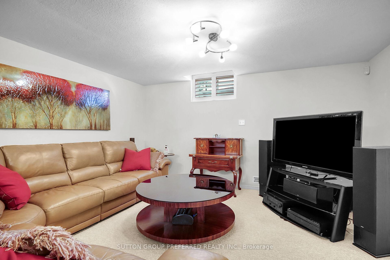
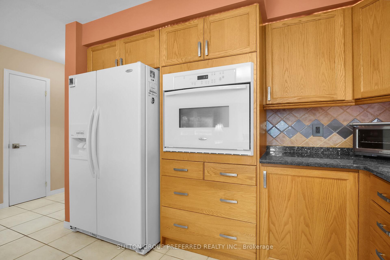
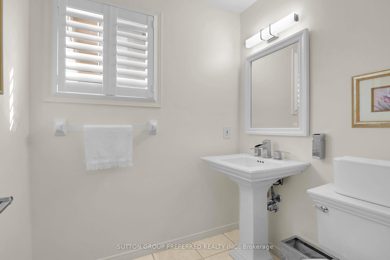
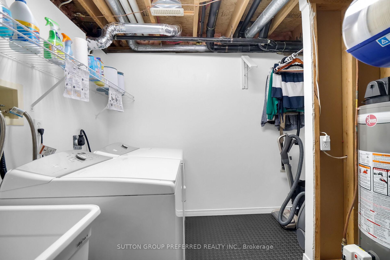
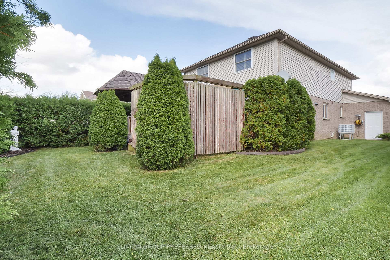
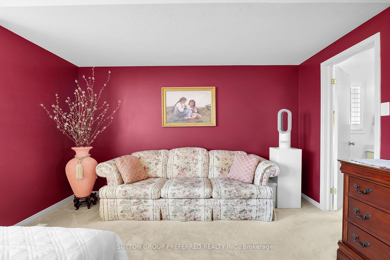
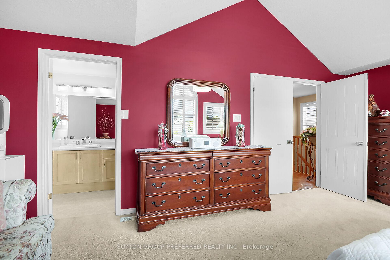
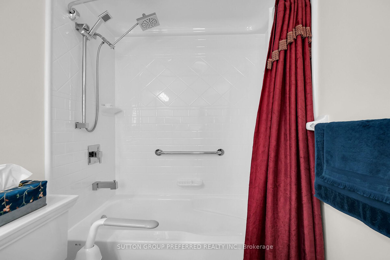
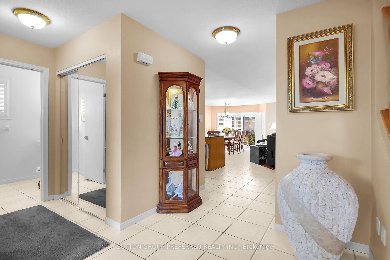
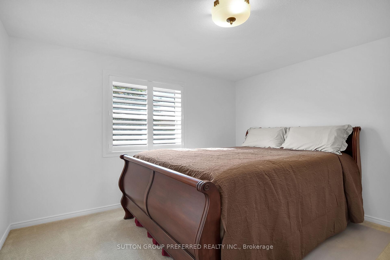
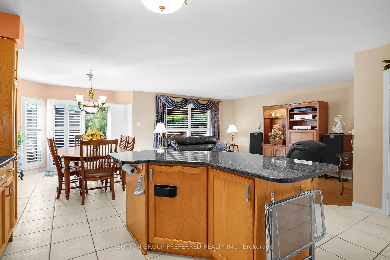
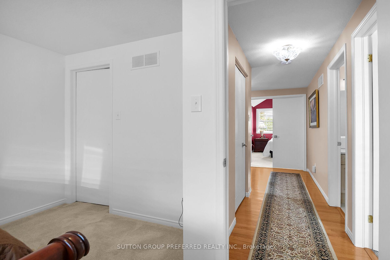
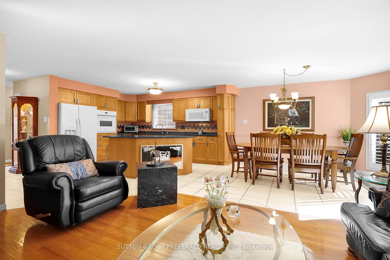
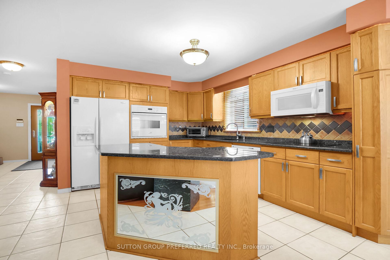
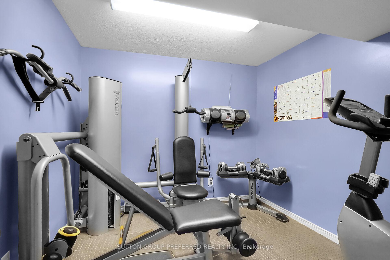
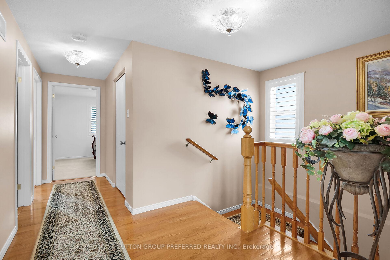
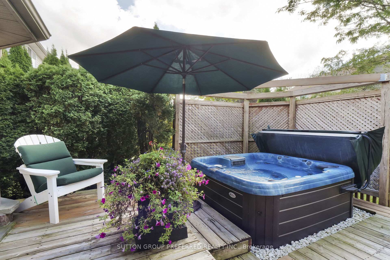
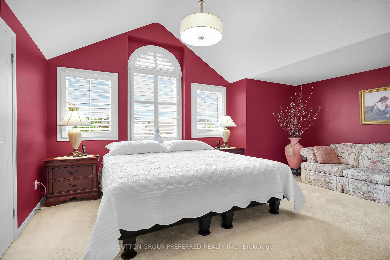
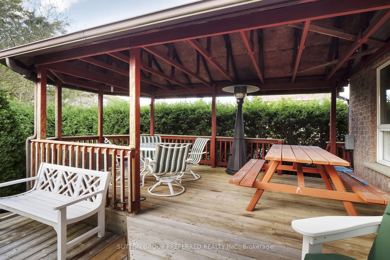
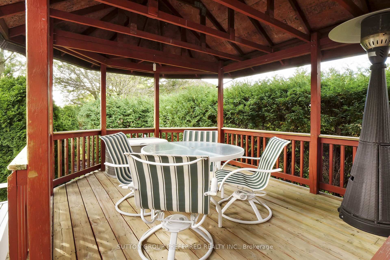


































| Welcome to this stylish 3 bedroom, 2.5 bathroom home with 2 car garage & great curb appeal in a family friendly neighborhood in London, Ontario. You will love cooking in this kitchen featuring stunning granite countertops, built-in oven, Jenn Air cook top plus an island for meal prep. The open concept layout flows seamlessly into the living room, with hardwood floors & into the bright dining area with patio door to the deck. This home is ideal for entertaining or keeping an eye on the kids while preparing meals. Step through the patio doors to a covered deck where you can relax to the sound of birds or take an evening dip in the hot tub while star gazing. A well-placed powder room on the main floor adds convenience for guests and family alike. On the second level, the large master bedroom has double doors, a walk-in closet & a luxurious 4 piece ensuite bathroom. There is a 3 piece bathroom & the two additional bedrooms are generously sized. One has double closets & the other has a walk-in closet. The finished lower level is a versatile space, with a large rec room, perfect for teens to have their own space, and a bonus room, currently used as a gym, with potential as a home office. Additional features include California shutters in almost every room, a utility room with laundry & storage, cold storage room, some newer second floor windows in 2022, Furnace 2022, Heat Pump & Water Heater 2023, Hot Tub 2018. The attached double car garage, with newer insulated doors, provides ample parking and additional storage for your outdoor gear. This move-in-ready home is perfect for couples or families. It is nicely landscaped with a stamped concrete driveway, accommodating 4 vehicles. Conveniently situated near parks, schools, shopping & public transit. You will have everything you need right at your fingertips. Do not miss your chance to make this charming property your new home. |
| Price | $714,900 |
| Taxes: | $3854.16 |
| Assessment: | $245000 |
| Assessment Year: | 2024 |
| Address: | 15 Bellrock Cres , London, N5V 4X3, Ontario |
| Lot Size: | 40.03 x 104.25 (Feet) |
| Directions/Cross Streets: | Bentley Drive |
| Rooms: | 6 |
| Rooms +: | 2 |
| Bedrooms: | 3 |
| Bedrooms +: | |
| Kitchens: | 1 |
| Family Room: | Y |
| Basement: | Finished |
| Approximatly Age: | 16-30 |
| Property Type: | Detached |
| Style: | 2-Storey |
| Exterior: | Brick, Vinyl Siding |
| Garage Type: | Attached |
| (Parking/)Drive: | Pvt Double |
| Drive Parking Spaces: | 4 |
| Pool: | None |
| Approximatly Age: | 16-30 |
| Approximatly Square Footage: | 1500-2000 |
| Property Features: | Park, Public Transit, School |
| Fireplace/Stove: | N |
| Heat Source: | Gas |
| Heat Type: | Forced Air |
| Central Air Conditioning: | Central Air |
| Laundry Level: | Lower |
| Sewers: | Sewers |
| Water: | Municipal |
$
%
Years
This calculator is for demonstration purposes only. Always consult a professional
financial advisor before making personal financial decisions.
| Although the information displayed is believed to be accurate, no warranties or representations are made of any kind. |
| SUTTON GROUP PREFERRED REALTY INC. |
- Listing -1 of 0
|
|

Dir:
1-866-382-2968
Bus:
416-548-7854
Fax:
416-981-7184
| Virtual Tour | Book Showing | Email a Friend |
Jump To:
At a Glance:
| Type: | Freehold - Detached |
| Area: | Middlesex |
| Municipality: | London |
| Neighbourhood: | East D |
| Style: | 2-Storey |
| Lot Size: | 40.03 x 104.25(Feet) |
| Approximate Age: | 16-30 |
| Tax: | $3,854.16 |
| Maintenance Fee: | $0 |
| Beds: | 3 |
| Baths: | 3 |
| Garage: | 0 |
| Fireplace: | N |
| Air Conditioning: | |
| Pool: | None |
Locatin Map:
Payment Calculator:

Listing added to your favorite list
Looking for resale homes?

By agreeing to Terms of Use, you will have ability to search up to 234637 listings and access to richer information than found on REALTOR.ca through my website.
- Color Examples
- Red
- Magenta
- Gold
- Black and Gold
- Dark Navy Blue And Gold
- Cyan
- Black
- Purple
- Gray
- Blue and Black
- Orange and Black
- Green
- Device Examples


