$599,900
Available - For Sale
Listing ID: X10432023
565 Elm St , St. Thomas, N5R 1K6, Ontario
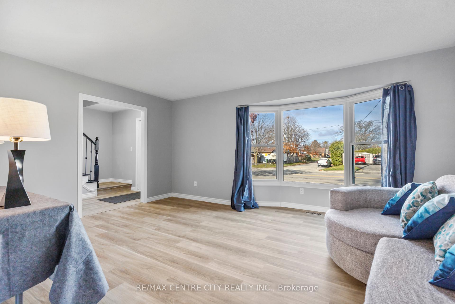
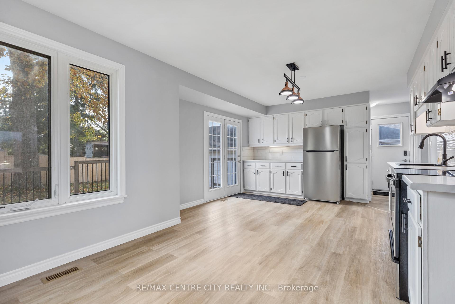
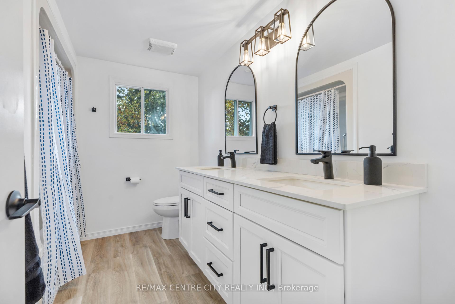
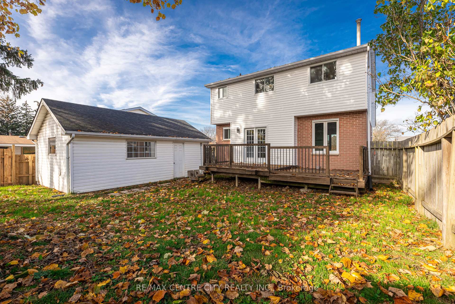
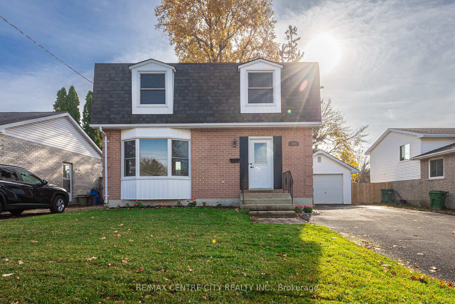
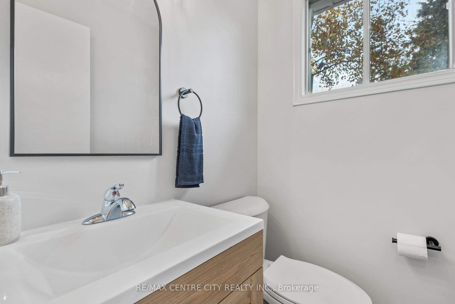
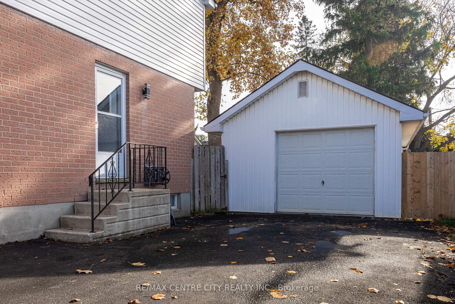
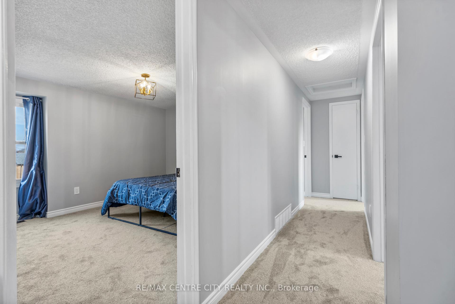
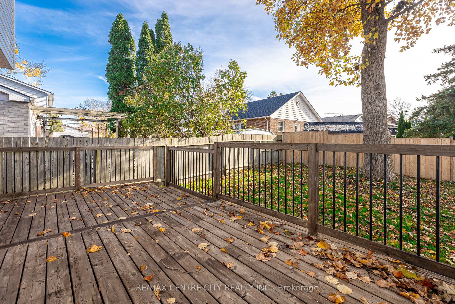
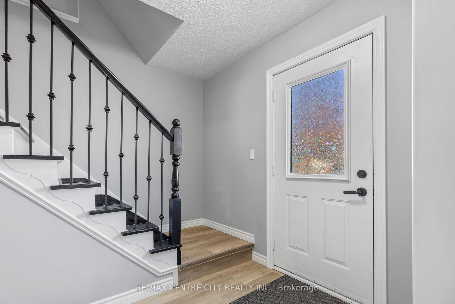
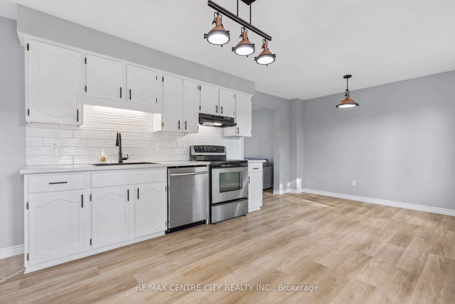
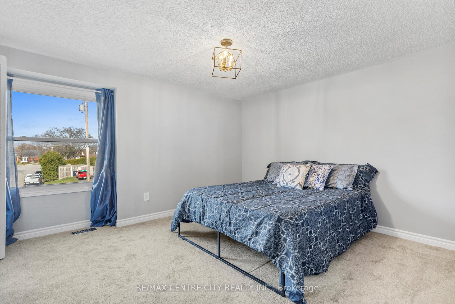
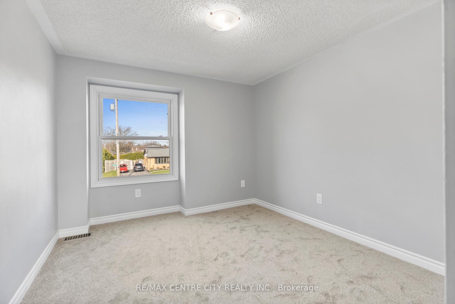
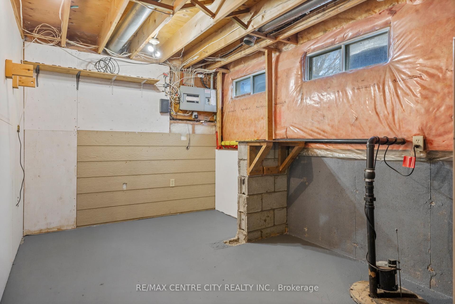
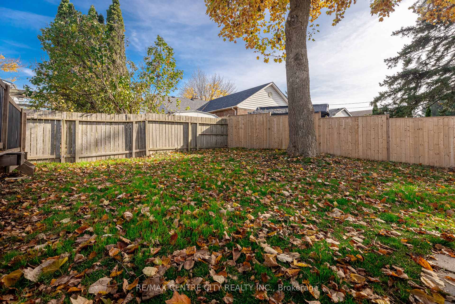
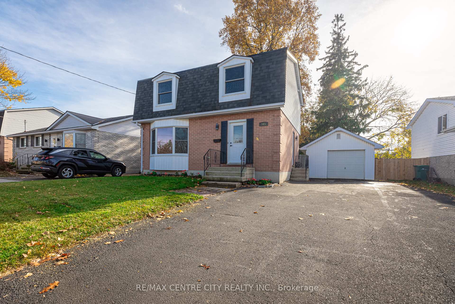
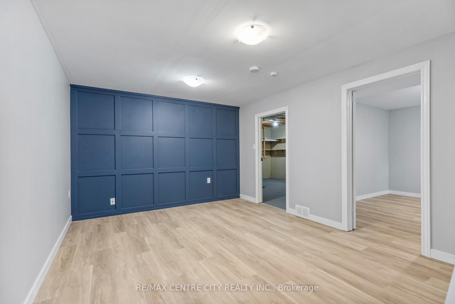
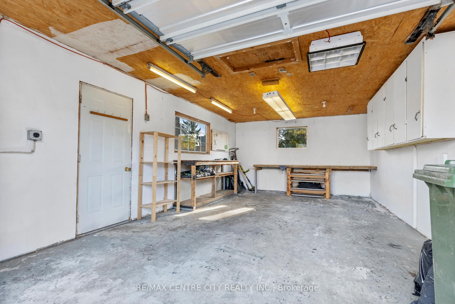
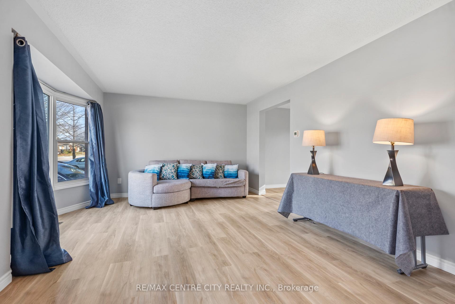
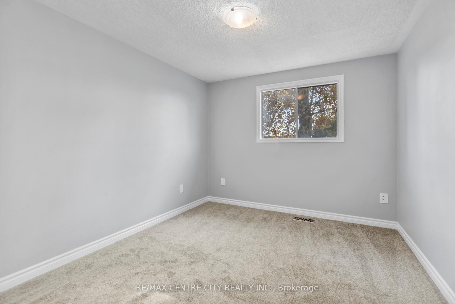
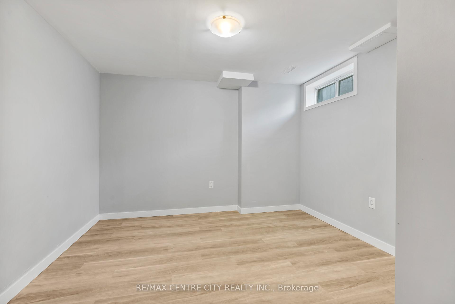
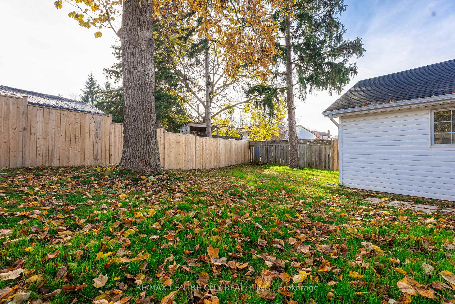
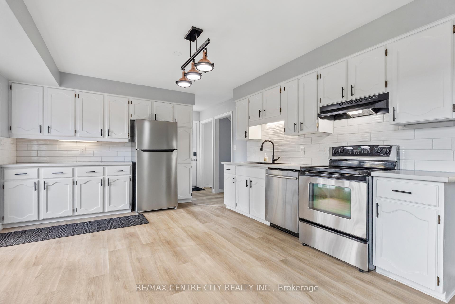
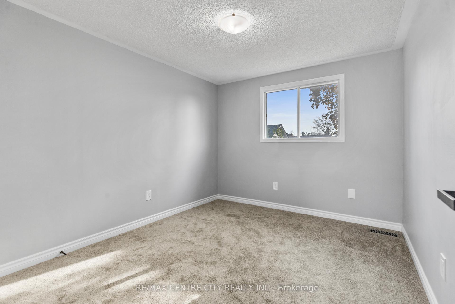
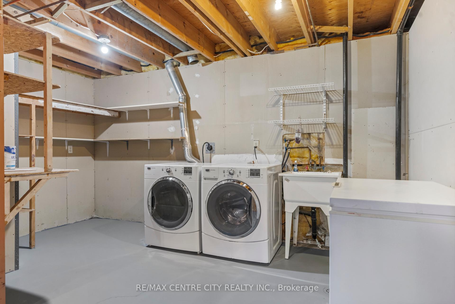

























| Welcome home! This fully updated 4 bedroom is perfect for the growing family! From the moment you walk in the front door you are sure to be impressed by the workmanship and care put into every detail. The main floor is home to the welcoming family room with loads of natural light leading in to the very large eat-in kitchen with access to the rear yard with sundeck and the detached garage. Also on the main floor is a 2 pc washroom and side door from the freshly sealed driveway. Moving to the second level you will find all 4 spacious bedrooms and fully updated 5 pc bathroom. The basement is home to a rec room and den perfect for a home office as well as a large utility/laundry room. Recent upgrades include; shingles (2021), back fence (2021), siding (2024), flooring throughout (2024), bathrooms (2024), counter top (2024), sink, backsplash (2024), paint throughout (2024), trim (2024). |
| Price | $599,900 |
| Taxes: | $3244.00 |
| Address: | 565 Elm St , St. Thomas, N5R 1K6, Ontario |
| Lot Size: | 50.00 x 111.00 (Feet) |
| Directions/Cross Streets: | ELM ST AND FAIRVIEW TURN EAST ON FAIRVIEW |
| Rooms: | 11 |
| Bedrooms: | 4 |
| Bedrooms +: | |
| Kitchens: | 1 |
| Family Room: | N |
| Basement: | Part Fin |
| Property Type: | Detached |
| Style: | 2-Storey |
| Exterior: | Brick, Vinyl Siding |
| Garage Type: | Detached |
| (Parking/)Drive: | Pvt Double |
| Drive Parking Spaces: | 3 |
| Pool: | None |
| Fireplace/Stove: | N |
| Heat Source: | Gas |
| Heat Type: | Forced Air |
| Central Air Conditioning: | Central Air |
| Laundry Level: | Lower |
| Sewers: | Sewers |
| Water: | Municipal |
$
%
Years
This calculator is for demonstration purposes only. Always consult a professional
financial advisor before making personal financial decisions.
| Although the information displayed is believed to be accurate, no warranties or representations are made of any kind. |
| RE/MAX CENTRE CITY REALTY INC. |
- Listing -1 of 0
|
|

Dir:
1-866-382-2968
Bus:
416-548-7854
Fax:
416-981-7184
| Book Showing | Email a Friend |
Jump To:
At a Glance:
| Type: | Freehold - Detached |
| Area: | Elgin |
| Municipality: | St. Thomas |
| Neighbourhood: | SE |
| Style: | 2-Storey |
| Lot Size: | 50.00 x 111.00(Feet) |
| Approximate Age: | |
| Tax: | $3,244 |
| Maintenance Fee: | $0 |
| Beds: | 4 |
| Baths: | 2 |
| Garage: | 0 |
| Fireplace: | N |
| Air Conditioning: | |
| Pool: | None |
Locatin Map:
Payment Calculator:

Listing added to your favorite list
Looking for resale homes?

By agreeing to Terms of Use, you will have ability to search up to 234637 listings and access to richer information than found on REALTOR.ca through my website.
- Color Examples
- Red
- Magenta
- Gold
- Black and Gold
- Dark Navy Blue And Gold
- Cyan
- Black
- Purple
- Gray
- Blue and Black
- Orange and Black
- Green
- Device Examples


