$484,900
Available - For Sale
Listing ID: X8428584
78 Maple St , Bancroft, K0L 1C0, Ontario
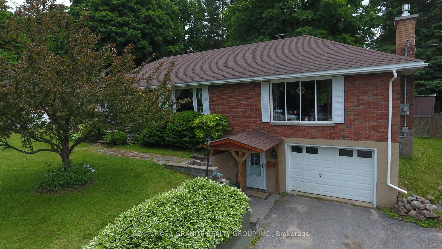
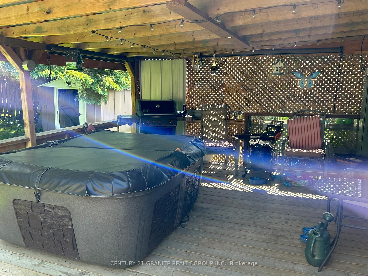
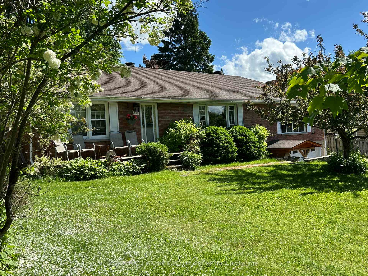
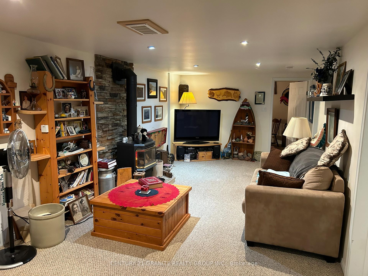
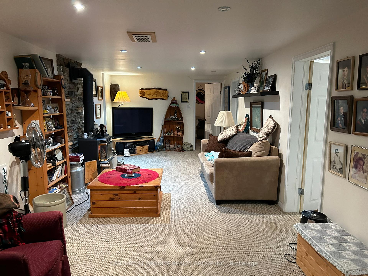
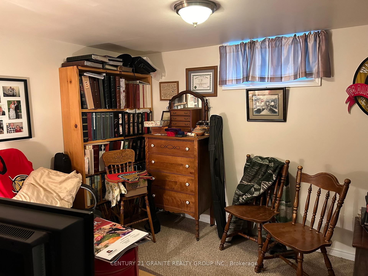
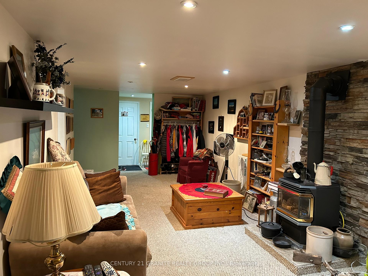
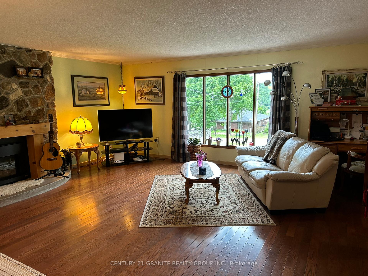
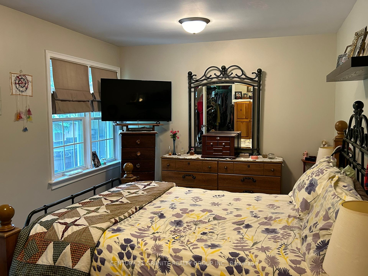
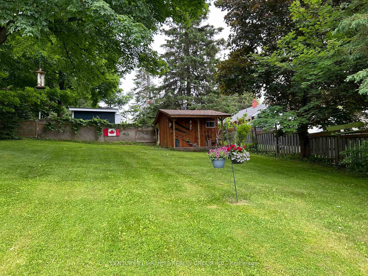
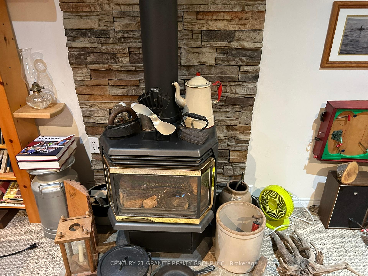
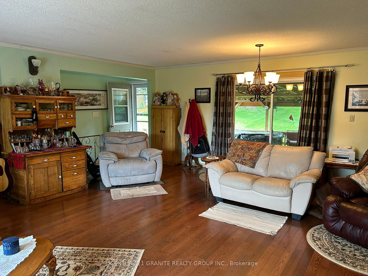
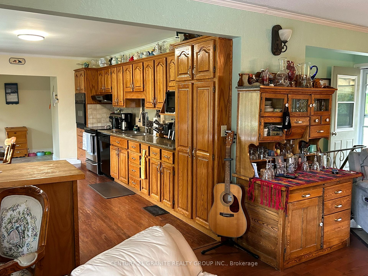
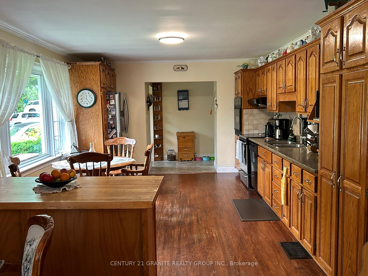
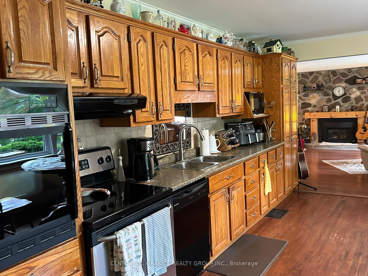
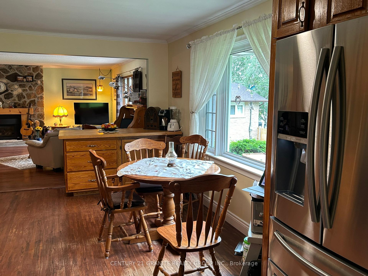
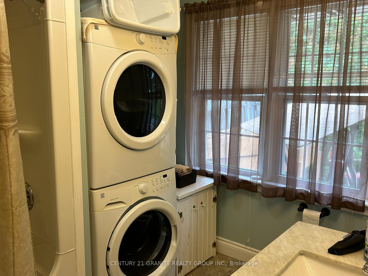
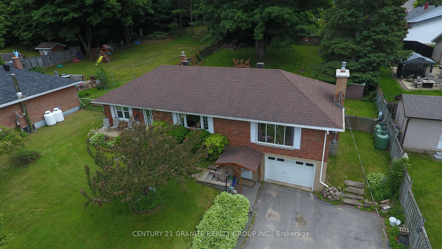
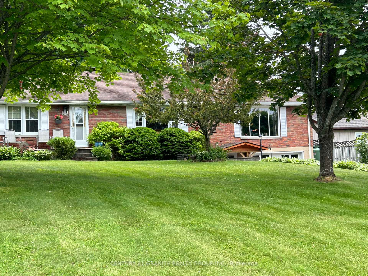
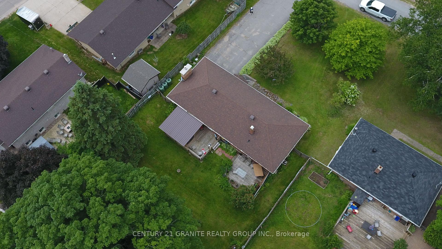
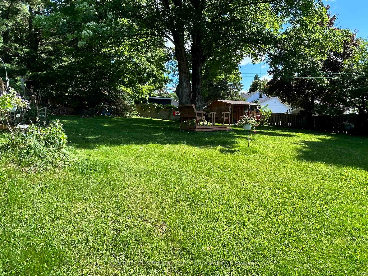
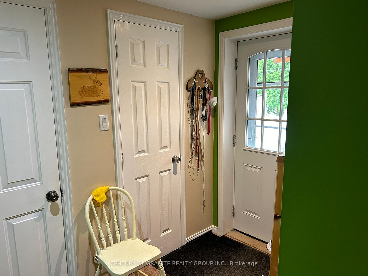
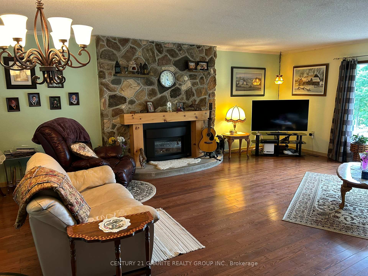
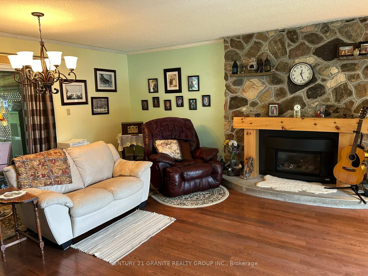
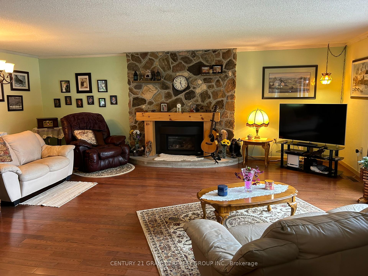
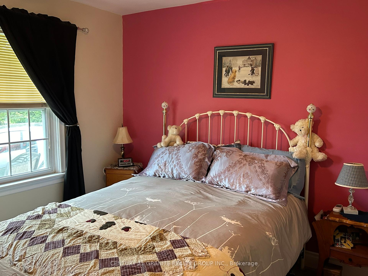
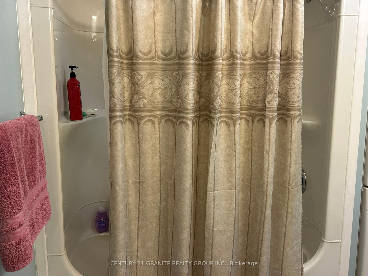
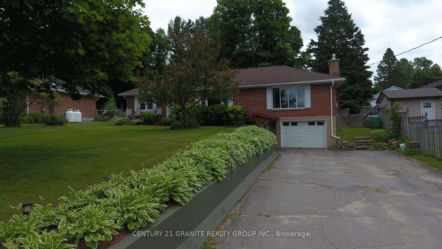
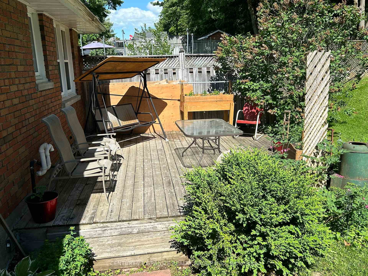
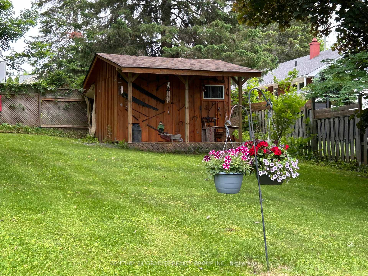
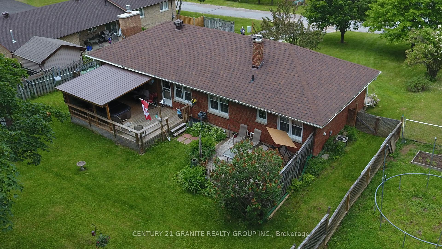
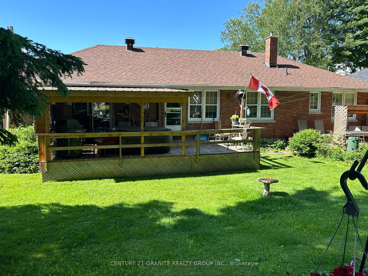
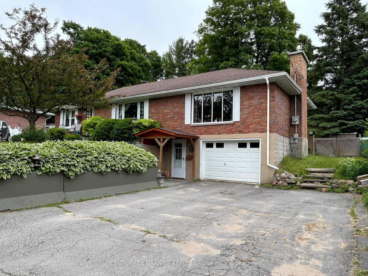
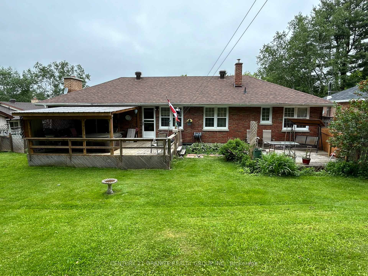


































| Executive home in the heart of Bancroft: This 2+1 bedroom, 2 bath brick bungalow is waiting for its new owners to start a new life on this quiet street in the heart of Bancroft. This home sports two bedrooms on the main floor with a huge walk in closet in the principal bedroom along with open concept kitchen, dining and living room, with large covered deck at the rear, finished rec room and 3 pc bath on the lower level. Home has a propane forced air furnace with a propane fireplace on the main level and propane fireplace on the lower level as well. Hospital is only steps away with schools very close and close to all amenities. Come have a look this property is priced to sell!! |
| Price | $484,900 |
| Taxes: | $3800.00 |
| Address: | 78 Maple St , Bancroft, K0L 1C0, Ontario |
| Lot Size: | 85.00 x 200.00 (Feet) |
| Directions/Cross Streets: | Bridge St W/Maple St |
| Rooms: | 6 |
| Rooms +: | 4 |
| Bedrooms: | 2 |
| Bedrooms +: | 1 |
| Kitchens: | 1 |
| Family Room: | Y |
| Basement: | Fin W/O |
| Approximatly Age: | 51-99 |
| Property Type: | Detached |
| Style: | Bungalow |
| Exterior: | Brick |
| Garage Type: | Attached |
| (Parking/)Drive: | Pvt Double |
| Drive Parking Spaces: | 4 |
| Pool: | None |
| Other Structures: | Drive Shed, Garden Shed |
| Approximatly Age: | 51-99 |
| Property Features: | Clear View, Fenced Yard, Hospital, School, School Bus Route, Sloping |
| Fireplace/Stove: | Y |
| Heat Source: | Propane |
| Heat Type: | Forced Air |
| Central Air Conditioning: | Central Air |
| Laundry Level: | Main |
| Sewers: | Sewers |
| Water: | Municipal |
| Utilities-Cable: | N |
| Utilities-Hydro: | Y |
| Utilities-Gas: | N |
| Utilities-Telephone: | Y |
$
%
Years
This calculator is for demonstration purposes only. Always consult a professional
financial advisor before making personal financial decisions.
| Although the information displayed is believed to be accurate, no warranties or representations are made of any kind. |
| CENTURY 21 GRANITE REALTY GROUP INC. |
- Listing -1 of 0
|
|

Dir:
1-866-382-2968
Bus:
416-548-7854
Fax:
416-981-7184
| Book Showing | Email a Friend |
Jump To:
At a Glance:
| Type: | Freehold - Detached |
| Area: | Hastings |
| Municipality: | Bancroft |
| Neighbourhood: | |
| Style: | Bungalow |
| Lot Size: | 85.00 x 200.00(Feet) |
| Approximate Age: | 51-99 |
| Tax: | $3,800 |
| Maintenance Fee: | $0 |
| Beds: | 2+1 |
| Baths: | 2 |
| Garage: | 0 |
| Fireplace: | Y |
| Air Conditioning: | |
| Pool: | None |
Locatin Map:
Payment Calculator:

Listing added to your favorite list
Looking for resale homes?

By agreeing to Terms of Use, you will have ability to search up to 234637 listings and access to richer information than found on REALTOR.ca through my website.
- Color Examples
- Red
- Magenta
- Gold
- Black and Gold
- Dark Navy Blue And Gold
- Cyan
- Black
- Purple
- Gray
- Blue and Black
- Orange and Black
- Green
- Device Examples


