$1,799,000
Available - For Sale
Listing ID: E9750569
1240A Bayview St , Pickering, L1W 1E6, Ontario
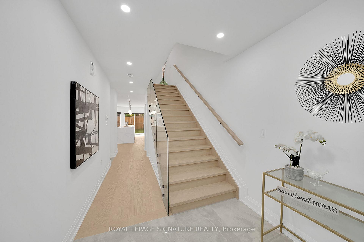
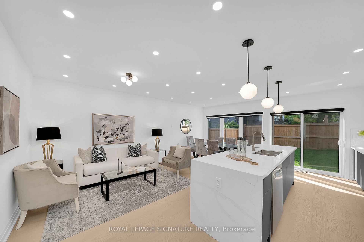
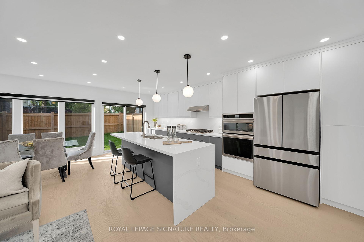
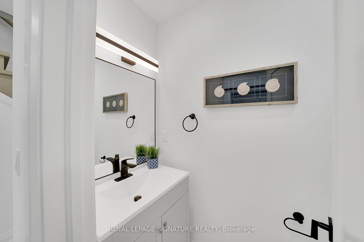
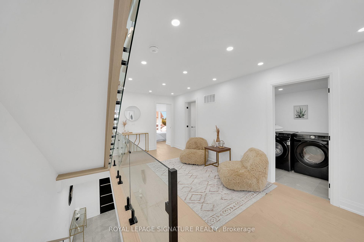
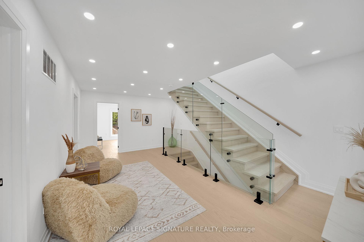
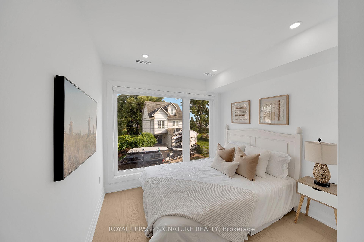
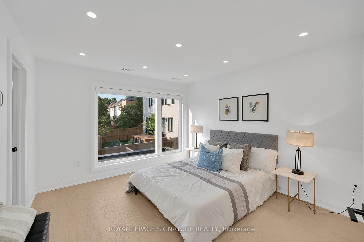
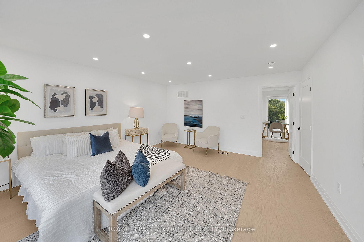
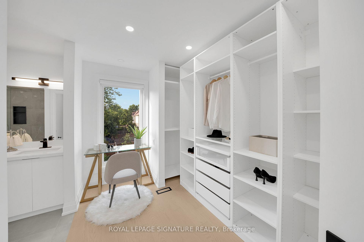
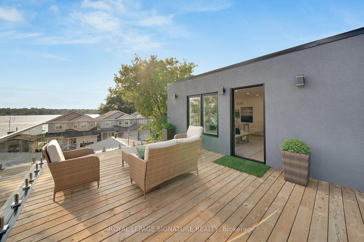
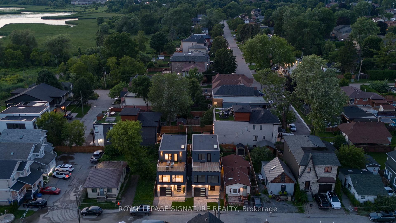
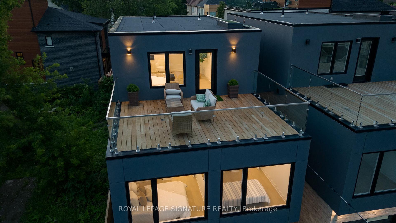
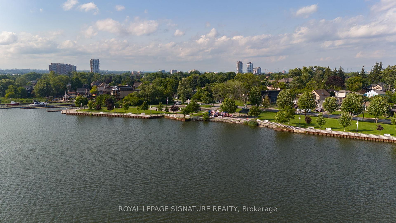
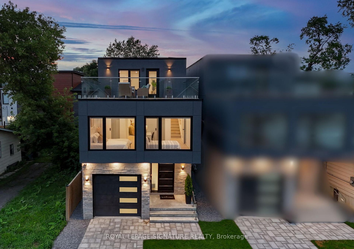
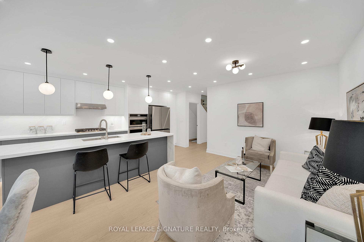
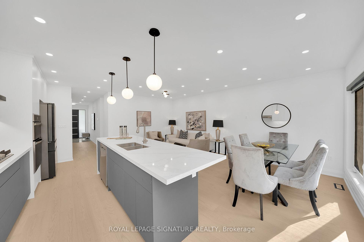
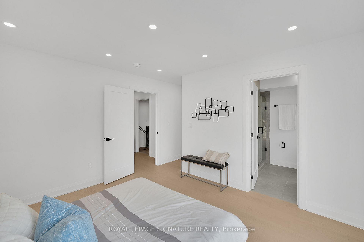
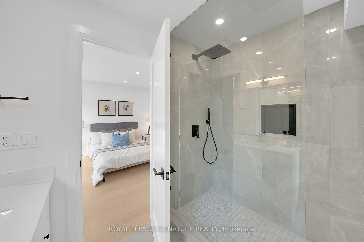
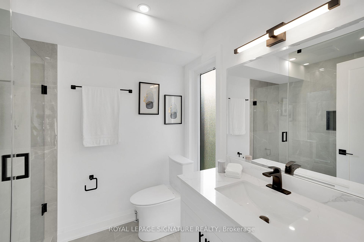
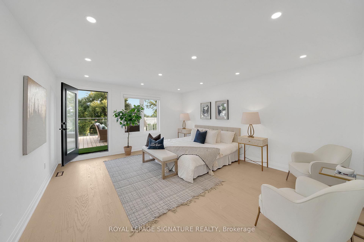
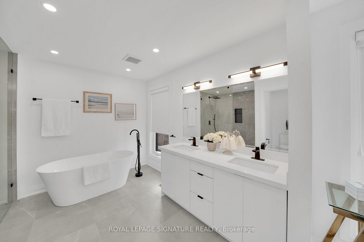
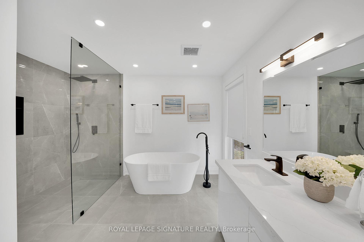
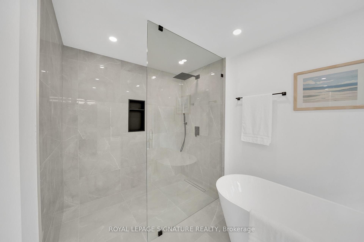
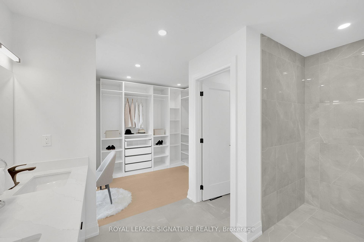
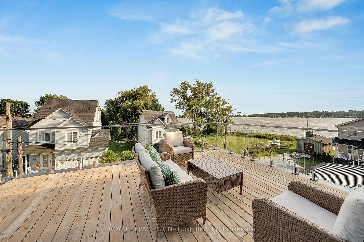
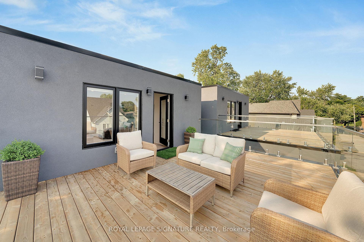
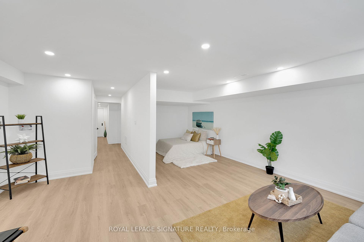
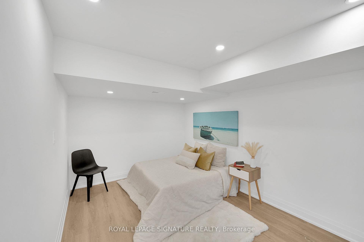
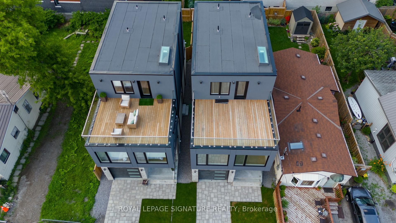
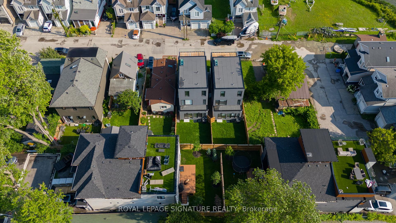

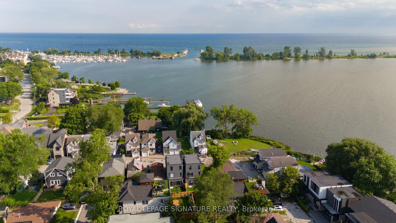
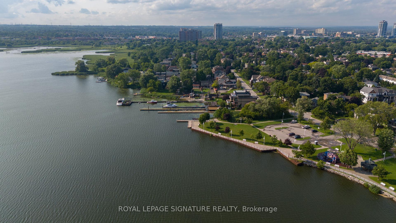
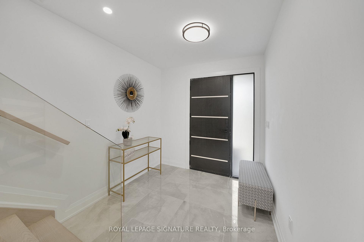
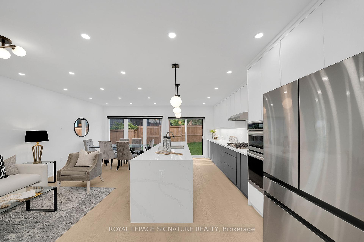
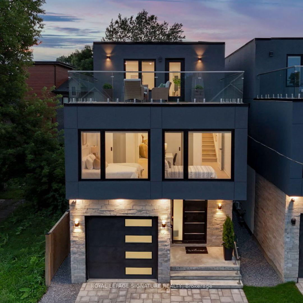
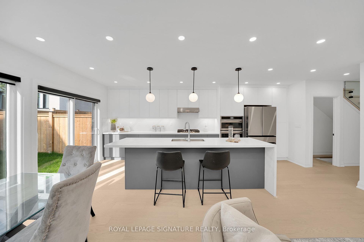
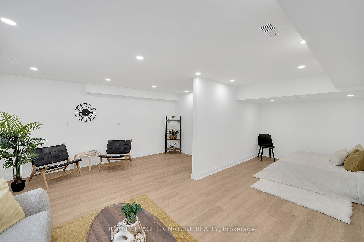
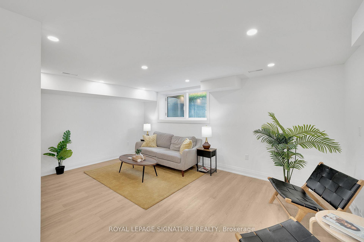








































| Don't Miss This Rare Chance To Own An Immaculate Custom-Built 4+1 Bedroom, 3-Storey Beauty! Nestled Perfectly In One Of Pickering's Most Sought-After, Peaceful Lakeside Communities, This Gem Screams Luxury. Inside, You'll Find Modern Interiors With A One-Car Garage Equipped With EV Outlet, Hardwood Floors, High Ceilings, And Large Windows With Custom Blinds (Remote/Auto). The Open-Concept Dining/Living Room Flows Right Into A Fenced-In Yard. The Kitchen Is A Chef's Dream, Featuring Quartz Countertops, A Large Waterfall Island, And Sleek Stainless Steel Appliances. On The 2nd Level, You'll Find A Cozy Family Lounge, 3 Spacious Bedrooms, A 3-Piece Ensuite, And A Laundry Room. And Then Theres The 3rd FloorA Whole Level Just For The Primary Suite, Complete With A Walk-In Closet, Luxe Ensuite Bath, And A Private Rooftop Terrace With A Killer View Of The Lake. The Finished Basement Has Its Separate Entrance, An Extra Bedroom, Rough-In Kitchen, And Washer/Dryer. |
| Extras: Just Steps From The Waterfront Trail, Parks, And The Marina, With Easy Access To Frenchman's Bay And Lake Ontario. |
| Price | $1,799,000 |
| Taxes: | $0.00 |
| Address: | 1240A Bayview St , Pickering, L1W 1E6, Ontario |
| Lot Size: | 25.00 x 89.01 (Feet) |
| Directions/Cross Streets: | Bayview/Old Orchard/Liverpool |
| Rooms: | 8 |
| Rooms +: | 1 |
| Bedrooms: | 4 |
| Bedrooms +: | 1 |
| Kitchens: | 1 |
| Kitchens +: | 1 |
| Family Room: | N |
| Basement: | Finished, Sep Entrance |
| Approximatly Age: | New |
| Property Type: | Detached |
| Style: | 3-Storey |
| Exterior: | Stone, Stucco/Plaster |
| Garage Type: | Built-In |
| (Parking/)Drive: | Private |
| Drive Parking Spaces: | 1 |
| Pool: | None |
| Approximatly Age: | New |
| Approximatly Square Footage: | 2500-3000 |
| Property Features: | Beach, Hospital, Lake Access, Marina, Place Of Worship, Public Transit |
| Fireplace/Stove: | N |
| Heat Source: | Gas |
| Heat Type: | Forced Air |
| Central Air Conditioning: | Central Air |
| Laundry Level: | Upper |
| Elevator Lift: | N |
| Sewers: | Sewers |
| Water: | Municipal |
$
%
Years
This calculator is for demonstration purposes only. Always consult a professional
financial advisor before making personal financial decisions.
| Although the information displayed is believed to be accurate, no warranties or representations are made of any kind. |
| ROYAL LEPAGE SIGNATURE REALTY |
- Listing -1 of 0
|
|

Dir:
1-866-382-2968
Bus:
416-548-7854
Fax:
416-981-7184
| Virtual Tour | Book Showing | Email a Friend |
Jump To:
At a Glance:
| Type: | Freehold - Detached |
| Area: | Durham |
| Municipality: | Pickering |
| Neighbourhood: | Bay Ridges |
| Style: | 3-Storey |
| Lot Size: | 25.00 x 89.01(Feet) |
| Approximate Age: | New |
| Tax: | $0 |
| Maintenance Fee: | $0 |
| Beds: | 4+1 |
| Baths: | 5 |
| Garage: | 0 |
| Fireplace: | N |
| Air Conditioning: | |
| Pool: | None |
Locatin Map:
Payment Calculator:

Listing added to your favorite list
Looking for resale homes?

By agreeing to Terms of Use, you will have ability to search up to 236927 listings and access to richer information than found on REALTOR.ca through my website.
- Color Examples
- Red
- Magenta
- Gold
- Black and Gold
- Dark Navy Blue And Gold
- Cyan
- Black
- Purple
- Gray
- Blue and Black
- Orange and Black
- Green
- Device Examples


