$1,150,000
Available - For Sale
Listing ID: W10432600
32 Loons Call Cres , Brampton, L6R 2G5, Ontario
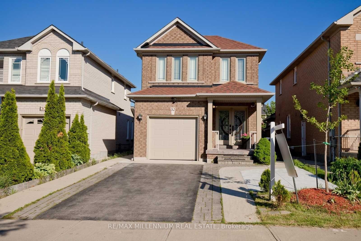
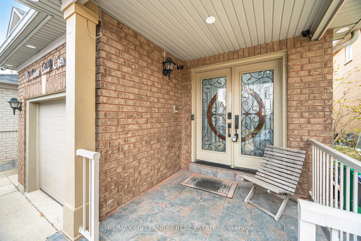
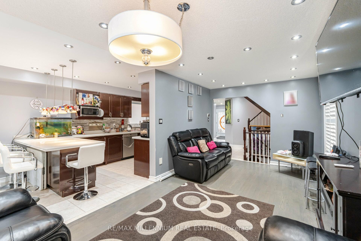
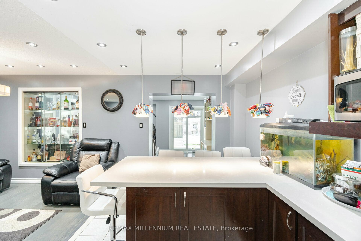
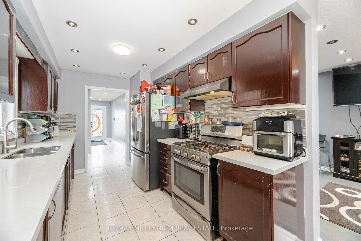
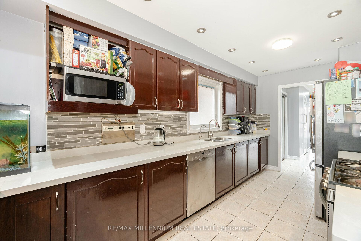
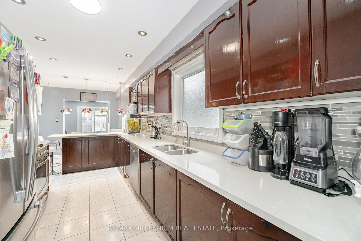
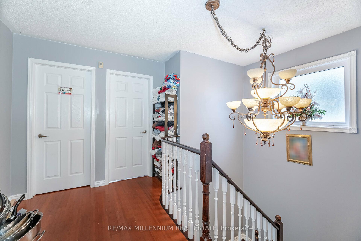
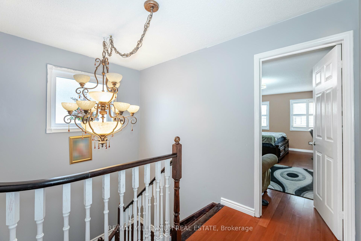
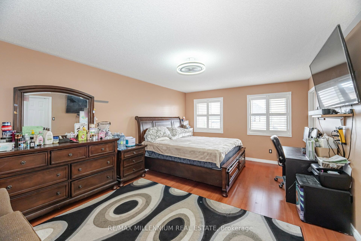
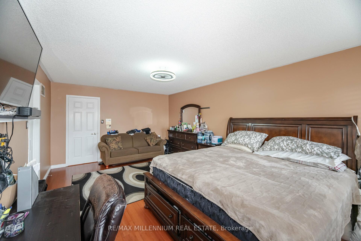
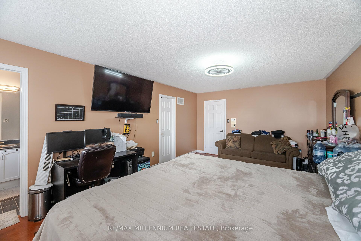
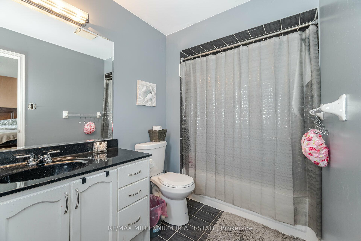
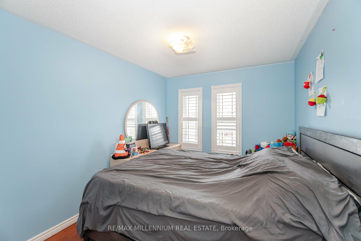
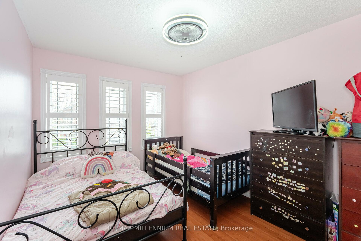
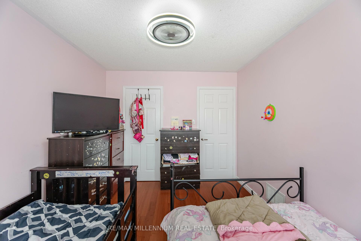
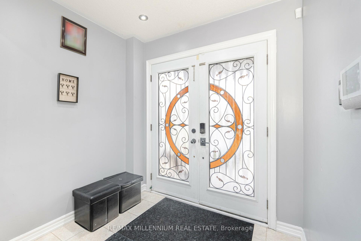
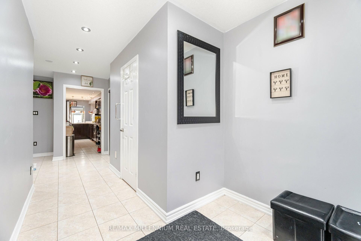
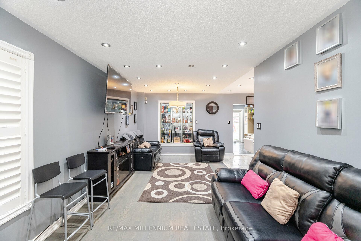
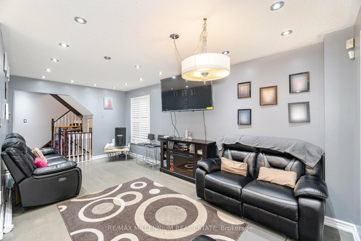
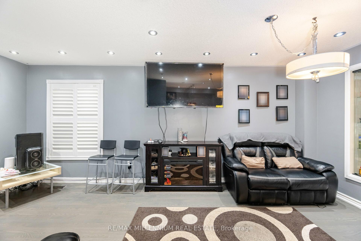
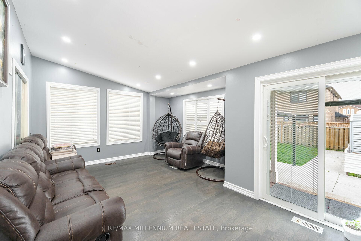
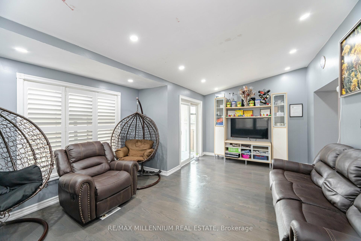
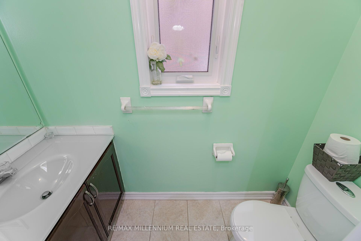
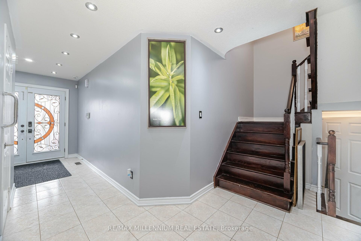
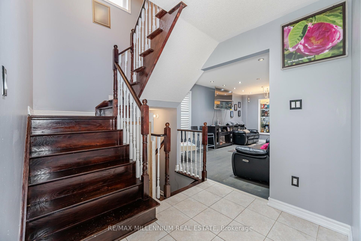
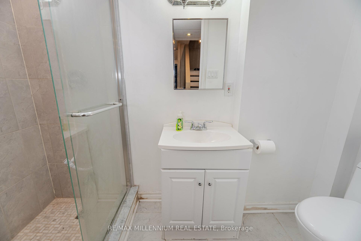
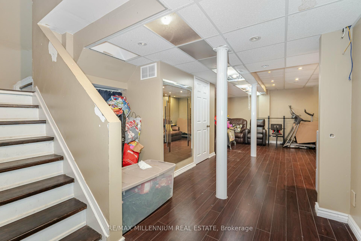
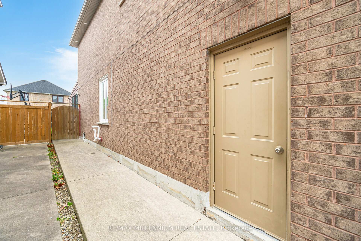
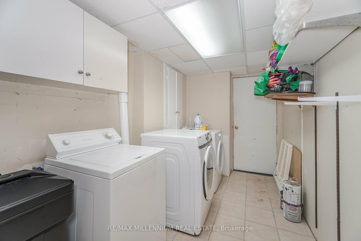
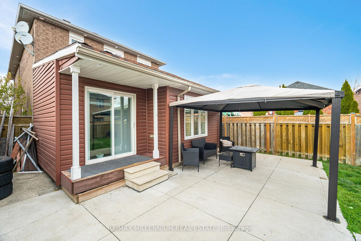
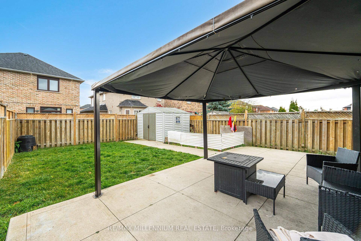
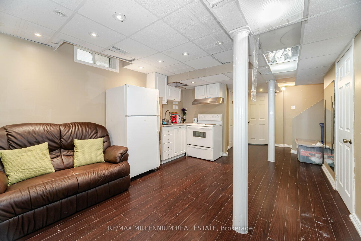
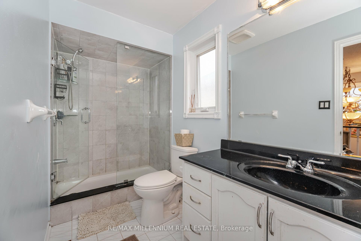
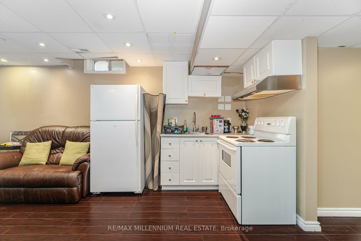
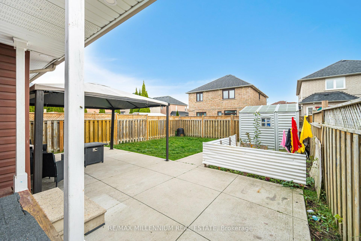
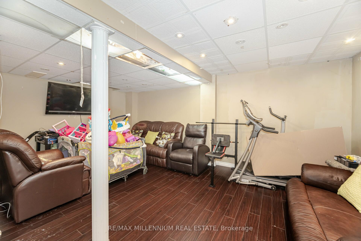
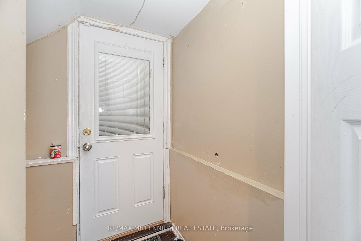
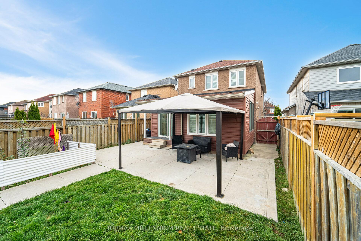
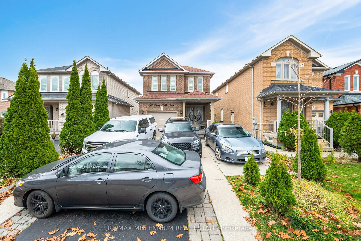
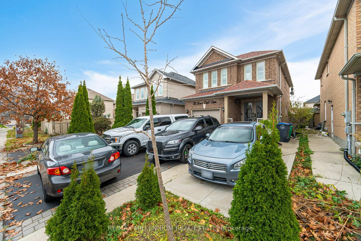









































| Discover this stunning 3-bedroom detached home nestled in a sought-after neighbourhood near Trinity Commons. Walking distance to schools, parks, worship, public transport, and easy access to Hwy 410. Upgraded kitchen with quartz countertops, upgraded hardwood flooring, and plenty of pot lights throughout. Spacious layout with separate living and family rooms, a concrete patio, and an extended driveway. Open-concept, fully finished basement with a separate entrance ideal for potential rental income. This home is a generous 1865 sq. ft. (As per MPAC) No carpets, just endless comfort and style! This home is perfect for families or investors. |
| Extras: All Elf's And Window Covering, S/S Fridge, S/S Dishwasher, Washer/Dryer, Basement Fridge/Stove, Gas Fireplace, Cae, Hot Water Tank, A/C & Furnace(2018) Family Room Extension (2016) Roof (2016) |
| Price | $1,150,000 |
| Taxes: | $6054.47 |
| Address: | 32 Loons Call Cres , Brampton, L6R 2G5, Ontario |
| Lot Size: | 29.80 x 121.53 (Feet) |
| Directions/Cross Streets: | GREAT LAKES DRIVE & BOVAIRD DR |
| Rooms: | 8 |
| Rooms +: | 2 |
| Bedrooms: | 3 |
| Bedrooms +: | 1 |
| Kitchens: | 1 |
| Kitchens +: | 1 |
| Family Room: | Y |
| Basement: | Finished, Sep Entrance |
| Approximatly Age: | 16-30 |
| Property Type: | Detached |
| Style: | 2-Storey |
| Exterior: | Brick |
| Garage Type: | Attached |
| (Parking/)Drive: | Private |
| Drive Parking Spaces: | 4 |
| Pool: | None |
| Approximatly Age: | 16-30 |
| Approximatly Square Footage: | 1500-2000 |
| Fireplace/Stove: | N |
| Heat Source: | Gas |
| Heat Type: | Forced Air |
| Central Air Conditioning: | Central Air |
| Sewers: | Sewers |
| Water: | Municipal |
| Utilities-Cable: | A |
| Utilities-Hydro: | A |
| Utilities-Gas: | A |
| Utilities-Telephone: | A |
$
%
Years
This calculator is for demonstration purposes only. Always consult a professional
financial advisor before making personal financial decisions.
| Although the information displayed is believed to be accurate, no warranties or representations are made of any kind. |
| RE/MAX MILLENNIUM REAL ESTATE |
- Listing -1 of 0
|
|

Dir:
1-866-382-2968
Bus:
416-548-7854
Fax:
416-981-7184
| Virtual Tour | Book Showing | Email a Friend |
Jump To:
At a Glance:
| Type: | Freehold - Detached |
| Area: | Peel |
| Municipality: | Brampton |
| Neighbourhood: | Sandringham-Wellington |
| Style: | 2-Storey |
| Lot Size: | 29.80 x 121.53(Feet) |
| Approximate Age: | 16-30 |
| Tax: | $6,054.47 |
| Maintenance Fee: | $0 |
| Beds: | 3+1 |
| Baths: | 2 |
| Garage: | 0 |
| Fireplace: | N |
| Air Conditioning: | |
| Pool: | None |
Locatin Map:
Payment Calculator:

Listing added to your favorite list
Looking for resale homes?

By agreeing to Terms of Use, you will have ability to search up to 236927 listings and access to richer information than found on REALTOR.ca through my website.
- Color Examples
- Red
- Magenta
- Gold
- Black and Gold
- Dark Navy Blue And Gold
- Cyan
- Black
- Purple
- Gray
- Blue and Black
- Orange and Black
- Green
- Device Examples


