$3,500
Available - For Rent
Listing ID: X10432474
147 Garside Ave South , Hamilton, L8K 2W1, Ontario
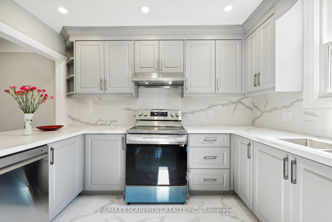
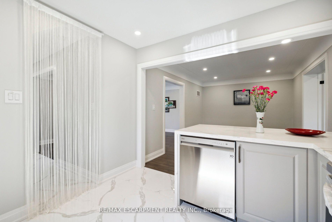
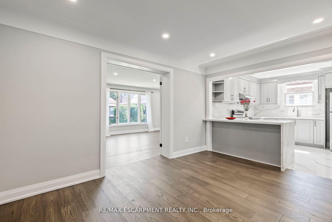
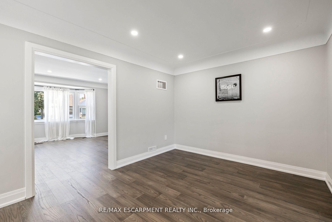
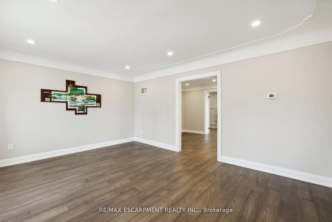
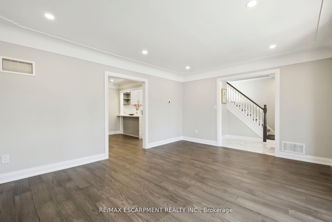
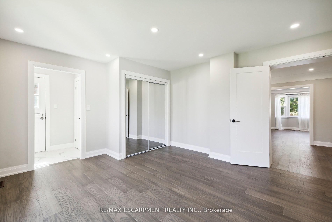
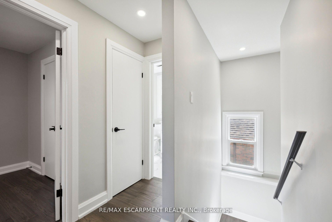
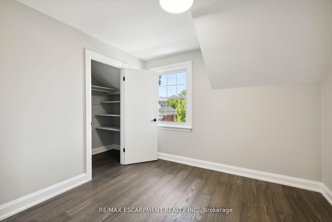
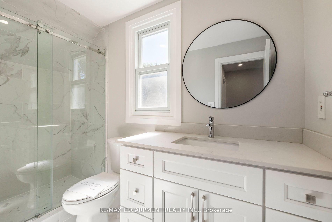
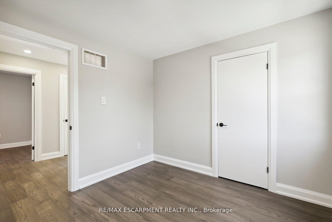
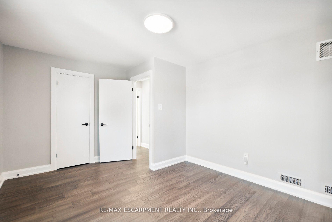
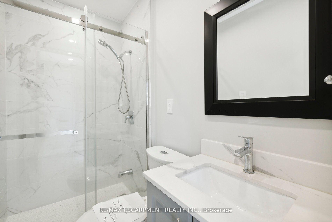
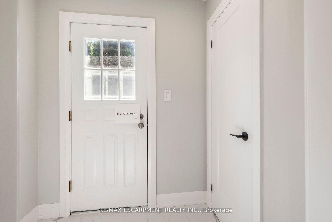
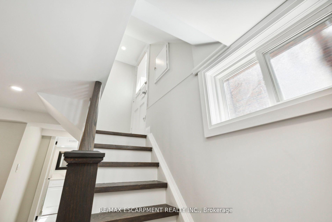
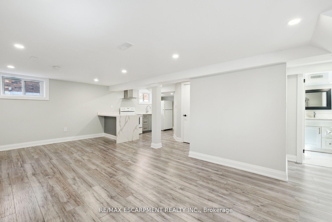
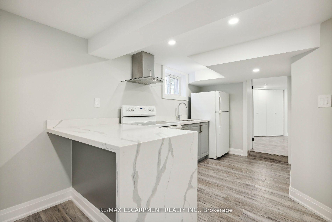
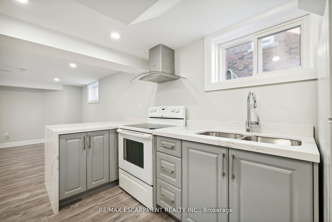
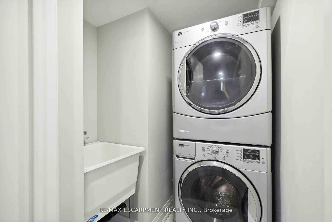
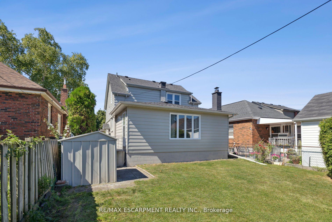
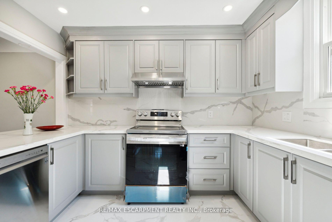
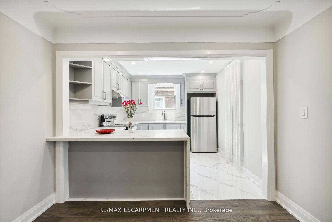
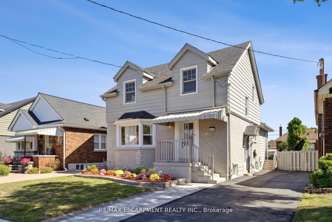
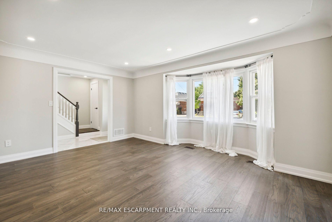
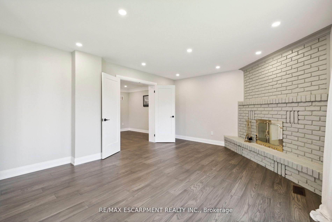
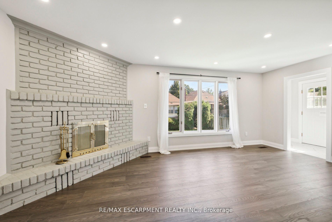
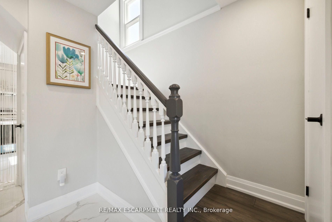
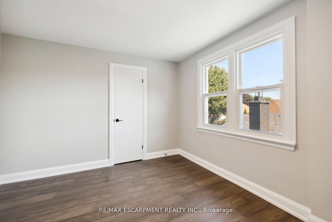
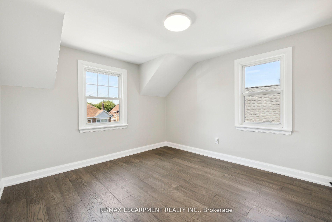
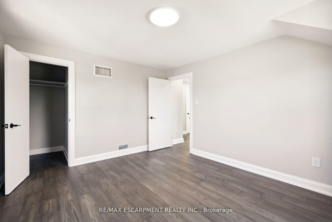
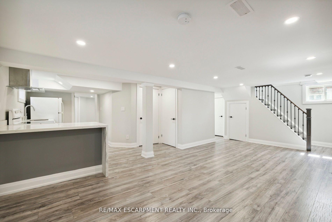
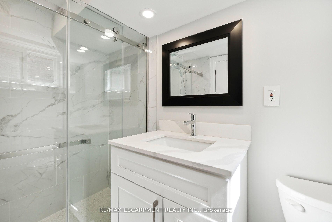
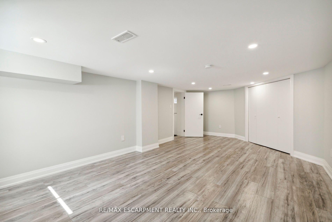
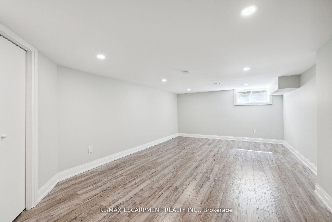
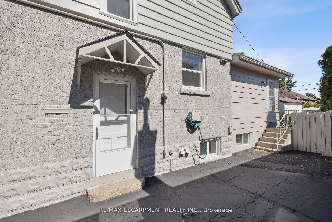
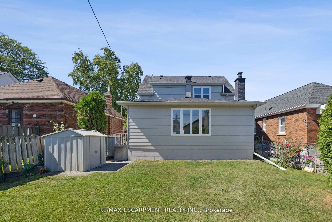
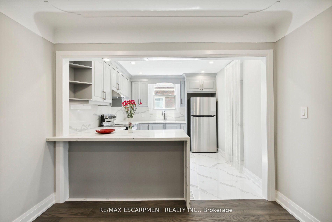
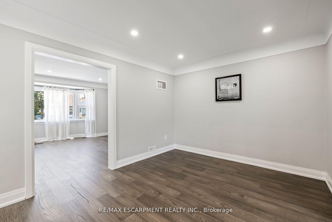
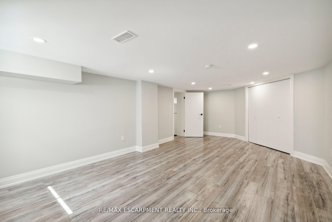
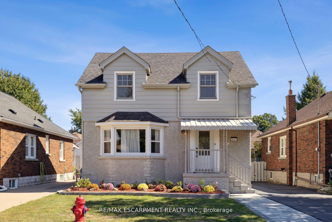
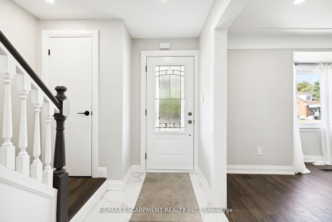
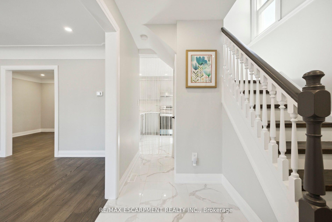
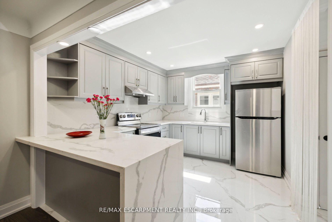











































| Spectacular 2-Storey Detached Home With Unlimited Potential!! Completely Renovated - Pride Of Workmanship Is Evident! 4 +1 Generous Sized Bedrooms!! Main Floor Primary Bedroom With 3 Pce Ensuite & Fireplace With Oversized Windows Overlooking Huge Backyard And Side Entrance To Yard! Upgraded Kitchens, 2 Sets Of Appliances, Quartz Counters In Both Kitchens And All Washrooms, Engineered Hardwood Floors Thru-Out Main & Upper Levels & Laminate On Lower Levels. U/G Lighting; Open Concept Main Floor. Fully Fenced Backyard Is A Perfect Oasis For Kids To Play, Pets To Roam, Or Gardeners To Work. Upstairs Features 3 Beds With W/I Closets And Spacious Washroom. Lower Level Has Separate Side Entrance To Bright Open Concept Apartment. Incredible Value For Large And Or Extended Families. All New Windows & Doors Etc.. A Must See!. Close To All Amenities, Shopping, Brock University, Parks & Children Playground, Hwys And Local Transportation. |
| Price | $3,500 |
| Address: | 147 Garside Ave South , Hamilton, L8K 2W1, Ontario |
| Lot Size: | 37.01 x 91.09 (Feet) |
| Acreage: | < .50 |
| Directions/Cross Streets: | Kenilworth Ave S And Hwy 8 |
| Rooms: | 7 |
| Rooms +: | 2 |
| Bedrooms: | 4 |
| Bedrooms +: | 1 |
| Kitchens: | 1 |
| Kitchens +: | 1 |
| Family Room: | N |
| Basement: | Finished, Sep Entrance |
| Furnished: | N |
| Property Type: | Detached |
| Style: | 2-Storey |
| Exterior: | Alum Siding, Brick |
| Garage Type: | None |
| (Parking/)Drive: | Private |
| Drive Parking Spaces: | 4 |
| Pool: | None |
| Private Entrance: | Y |
| Laundry Access: | In Area |
| Property Features: | Fenced Yard, Hospital, Park, Public Transit, School |
| Parking Included: | Y |
| Fireplace/Stove: | Y |
| Heat Source: | Gas |
| Heat Type: | Forced Air |
| Central Air Conditioning: | Central Air |
| Laundry Level: | Lower |
| Sewers: | Sewers |
| Water: | Municipal |
| Although the information displayed is believed to be accurate, no warranties or representations are made of any kind. |
| RE/MAX ESCARPMENT REALTY INC. |
- Listing -1 of 0
|
|

Dir:
1-866-382-2968
Bus:
416-548-7854
Fax:
416-981-7184
| Virtual Tour | Book Showing | Email a Friend |
Jump To:
At a Glance:
| Type: | Freehold - Detached |
| Area: | Hamilton |
| Municipality: | Hamilton |
| Neighbourhood: | Bartonville |
| Style: | 2-Storey |
| Lot Size: | 37.01 x 91.09(Feet) |
| Approximate Age: | |
| Tax: | $0 |
| Maintenance Fee: | $0 |
| Beds: | 4+1 |
| Baths: | 3 |
| Garage: | 0 |
| Fireplace: | Y |
| Air Conditioning: | |
| Pool: | None |
Locatin Map:

Listing added to your favorite list
Looking for resale homes?

By agreeing to Terms of Use, you will have ability to search up to 236927 listings and access to richer information than found on REALTOR.ca through my website.
- Color Examples
- Red
- Magenta
- Gold
- Black and Gold
- Dark Navy Blue And Gold
- Cyan
- Black
- Purple
- Gray
- Blue and Black
- Orange and Black
- Green
- Device Examples


