$799,900
Available - For Sale
Listing ID: S10432291
134 Country Lane , Barrie, L4N 0N2, Ontario
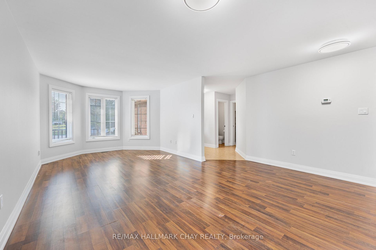
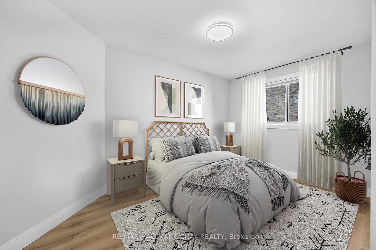
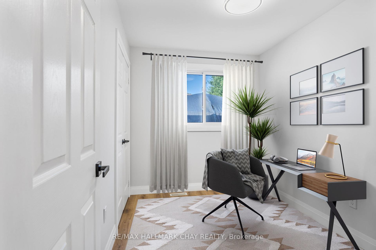
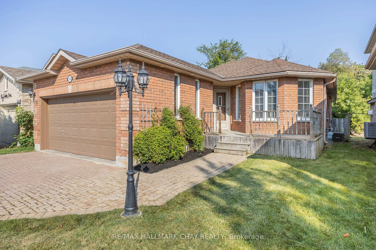
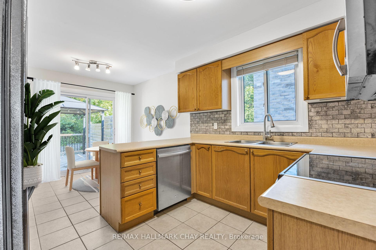
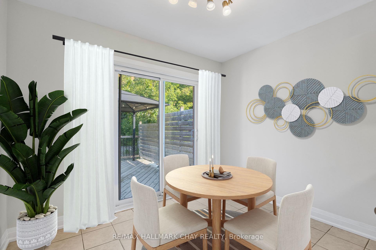
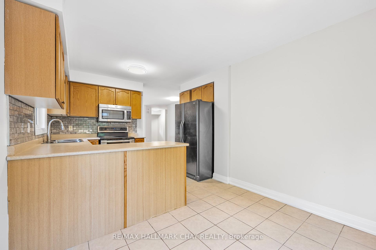
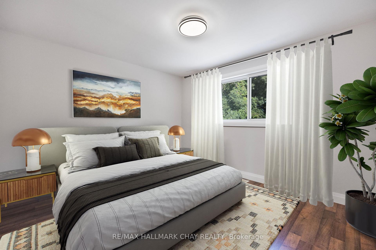
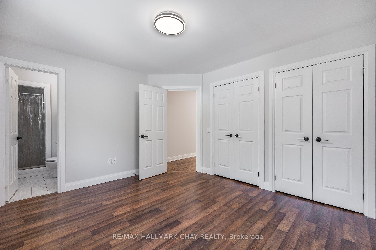
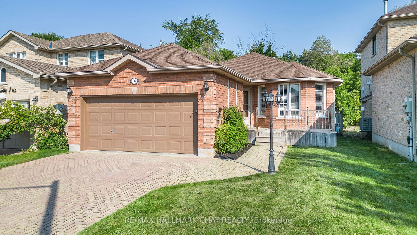
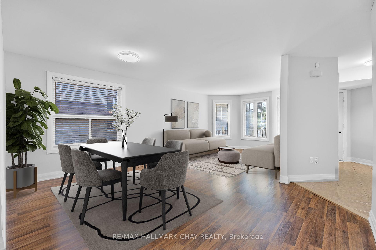
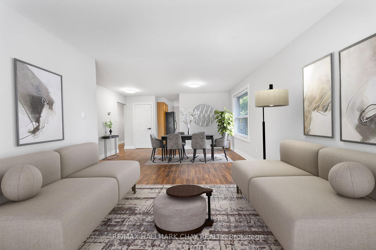
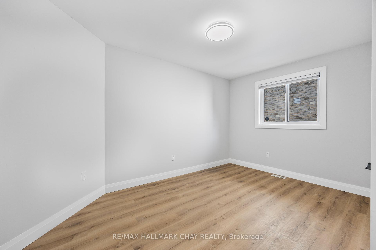
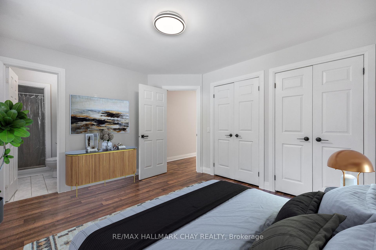
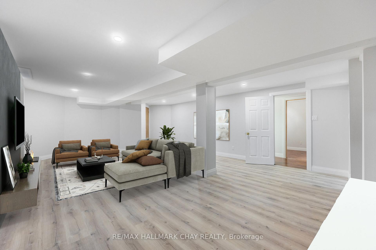
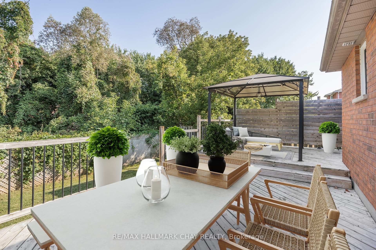
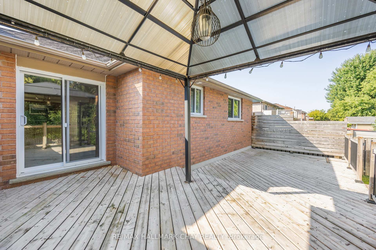
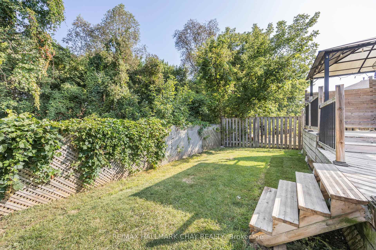
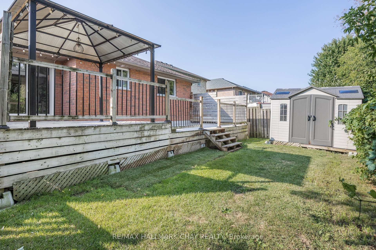
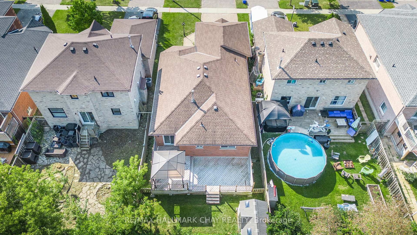
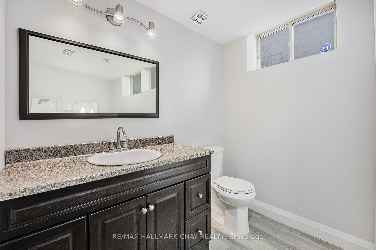
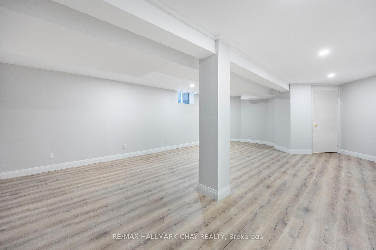
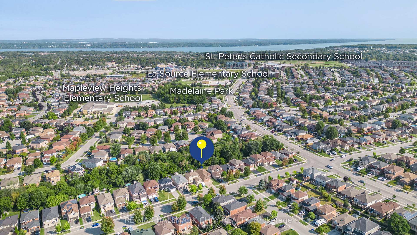
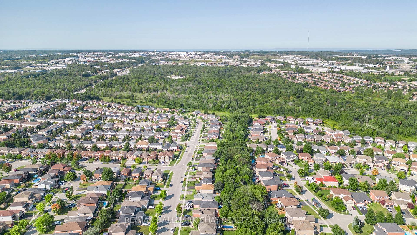
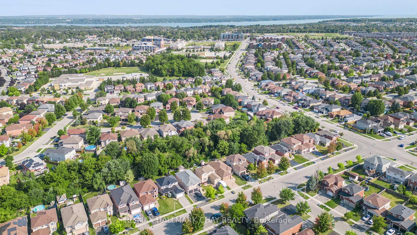
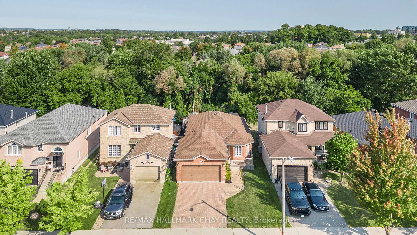
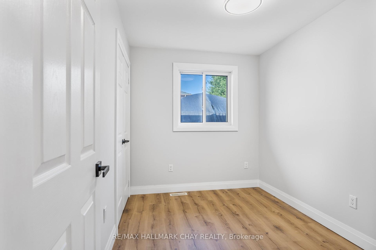
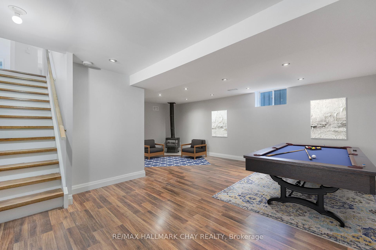
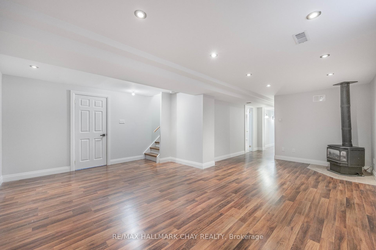
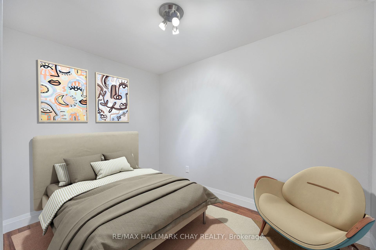
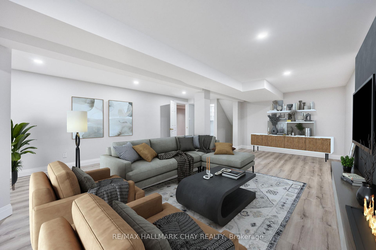
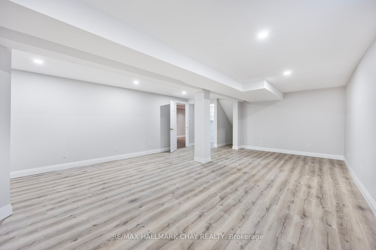
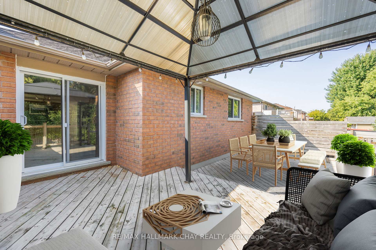
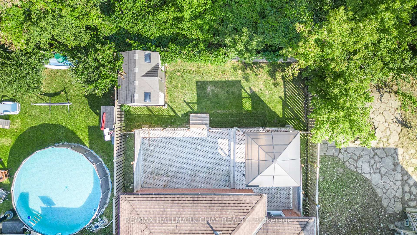
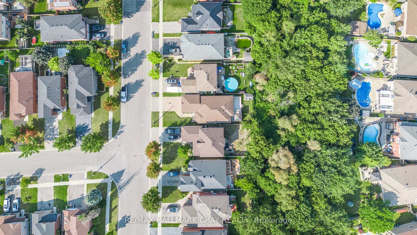



































| All brick 2700+ available sqft ranch bungalow is situated on a private, fully fenced ravine lot in one of Barrie's family friendly neighbourhoods. Well maintained, bright and cared for home ready for the next family to enjoy. Convenience of main floor living with 3 bedrooms and 4 bathrooms total, no carpet & new trim, laminate flooring throughout with ceramic in the kitchen. The kitchen's recent updates include a new s/s dishwasher, backsplash, s/s stove. Enjoy cooking with the scenic views of the forest in plain sight. Step onto the large 300 sqft-ish back deck from the eating area and enjoy the peace and serenity, not to mention privacy from the houses beside and behind. You will be sure to enjoy the large primary bedroom, with closets for both of you and luxury of a 3pc ensuite bathroom. The brand new fully finished lower level features a large family room with gas fireplace, a large rec room, extra bedroom, 3 piece bath, all finished top to bottom & with pot lights & tile shower. Close to Park Place Plaza, Hwy 400, trails & parks, Costco, Go train beaches and Lake Simcoe! |
| Price | $799,900 |
| Taxes: | $4800.00 |
| Address: | 134 Country Lane , Barrie, L4N 0N2, Ontario |
| Lot Size: | 39.37 x 113.14 (Feet) |
| Acreage: | < .50 |
| Directions/Cross Streets: | Country Lane & Madelaine Drive |
| Rooms: | 11 |
| Rooms +: | 1 |
| Bedrooms: | 3 |
| Bedrooms +: | 1 |
| Kitchens: | 1 |
| Family Room: | N |
| Basement: | Finished, Full |
| Approximatly Age: | 16-30 |
| Property Type: | Detached |
| Style: | Bungalow |
| Exterior: | Brick |
| Garage Type: | Attached |
| (Parking/)Drive: | Private |
| Drive Parking Spaces: | 2 |
| Pool: | None |
| Approximatly Age: | 16-30 |
| Property Features: | Hospital, Library, Park, Public Transit, School, School Bus Route |
| Fireplace/Stove: | Y |
| Heat Source: | Gas |
| Heat Type: | Forced Air |
| Central Air Conditioning: | Central Air |
| Laundry Level: | Main |
| Sewers: | Sewers |
| Water: | Municipal |
| Utilities-Cable: | A |
| Utilities-Hydro: | Y |
| Utilities-Gas: | Y |
| Utilities-Telephone: | A |
$
%
Years
This calculator is for demonstration purposes only. Always consult a professional
financial advisor before making personal financial decisions.
| Although the information displayed is believed to be accurate, no warranties or representations are made of any kind. |
| RE/MAX HALLMARK CHAY REALTY |
- Listing -1 of 0
|
|

Dir:
1-866-382-2968
Bus:
416-548-7854
Fax:
416-981-7184
| Virtual Tour | Book Showing | Email a Friend |
Jump To:
At a Glance:
| Type: | Freehold - Detached |
| Area: | Simcoe |
| Municipality: | Barrie |
| Neighbourhood: | Painswick South |
| Style: | Bungalow |
| Lot Size: | 39.37 x 113.14(Feet) |
| Approximate Age: | 16-30 |
| Tax: | $4,800 |
| Maintenance Fee: | $0 |
| Beds: | 3+1 |
| Baths: | 4 |
| Garage: | 0 |
| Fireplace: | Y |
| Air Conditioning: | |
| Pool: | None |
Locatin Map:
Payment Calculator:

Listing added to your favorite list
Looking for resale homes?

By agreeing to Terms of Use, you will have ability to search up to 236927 listings and access to richer information than found on REALTOR.ca through my website.
- Color Examples
- Red
- Magenta
- Gold
- Black and Gold
- Dark Navy Blue And Gold
- Cyan
- Black
- Purple
- Gray
- Blue and Black
- Orange and Black
- Green
- Device Examples


