$3,600
Available - For Rent
Listing ID: C10430940
127 Broadway Ave North , Unit 606, Toronto, M4P 1V4, Ontario
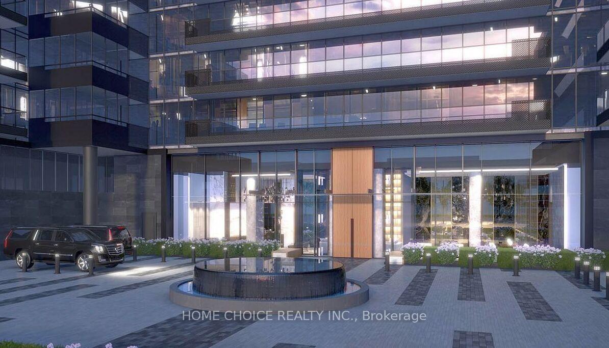
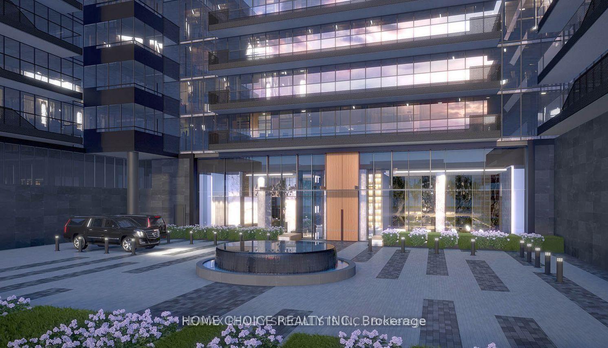
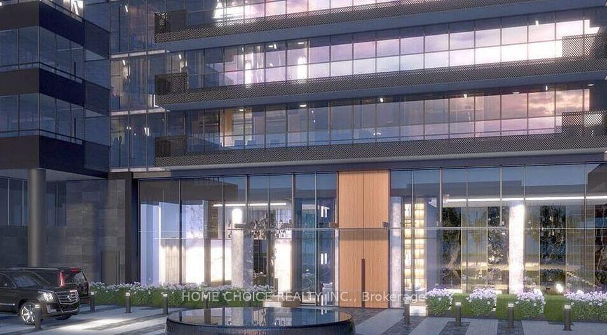
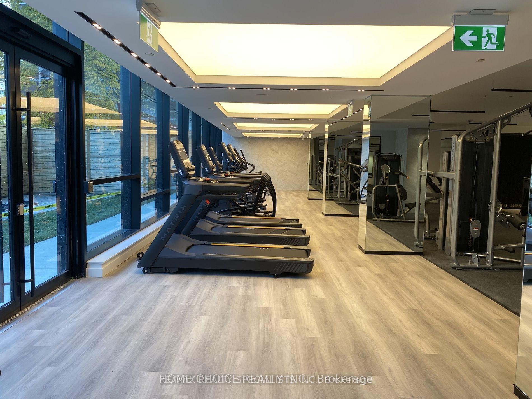
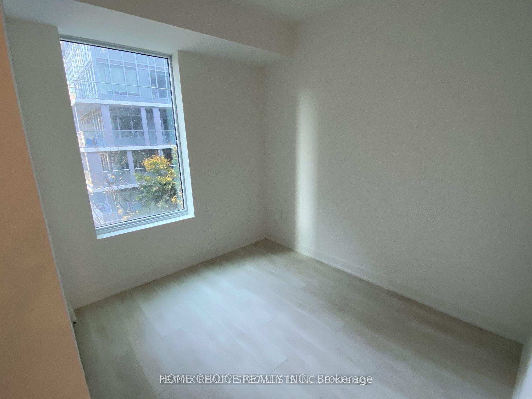
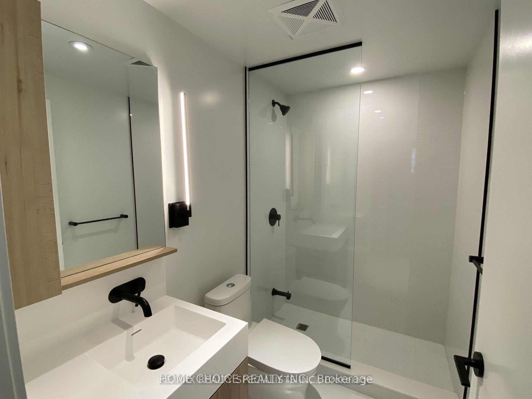
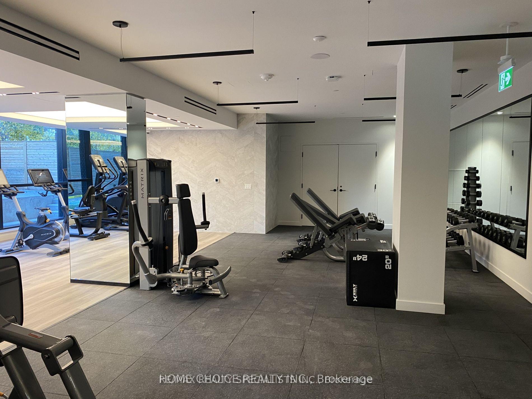
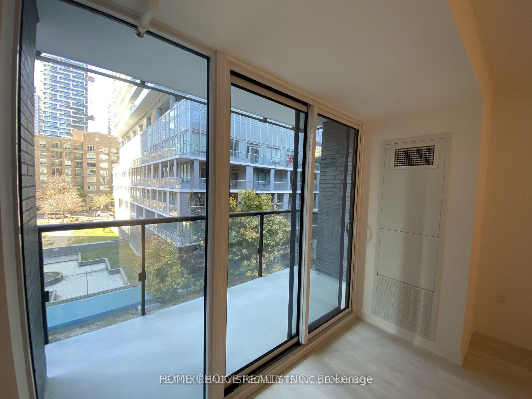
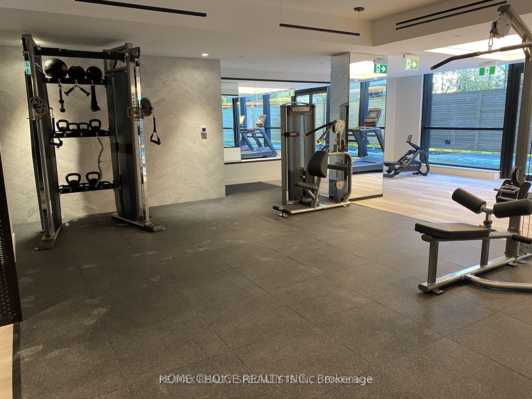
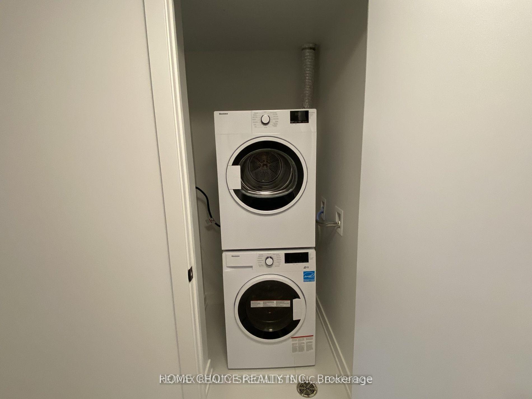
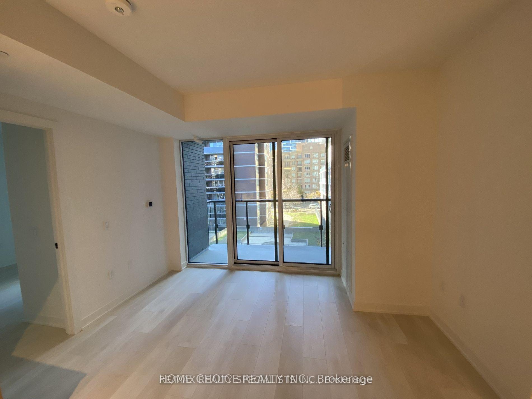
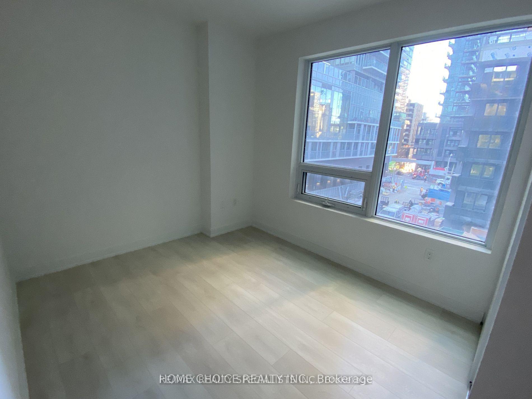
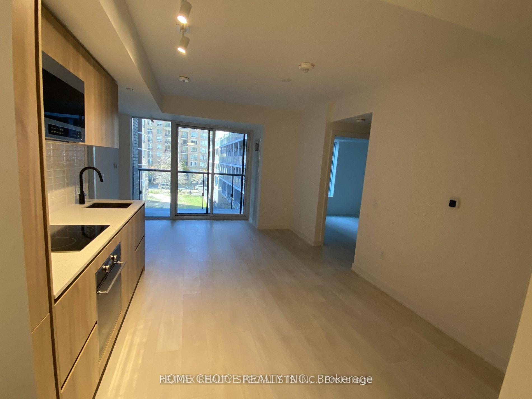
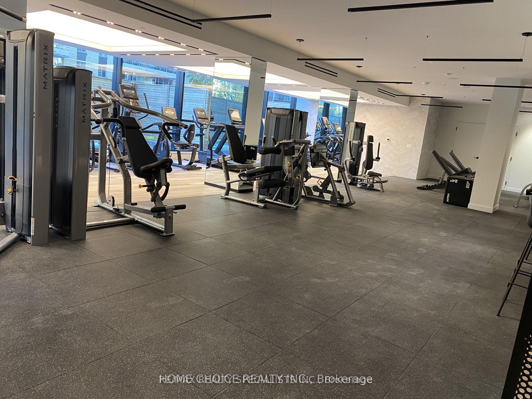
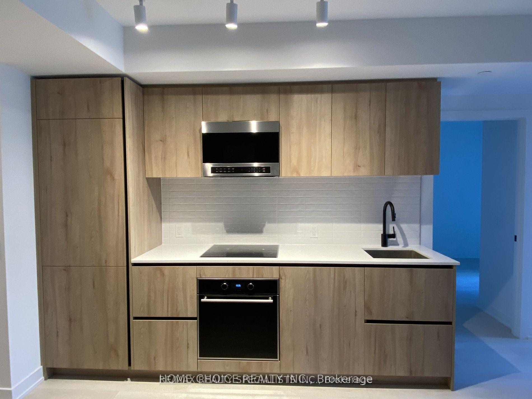
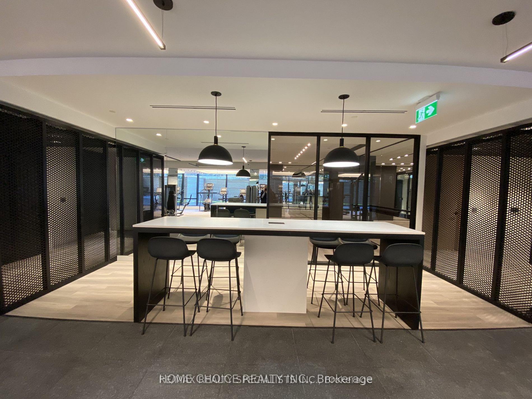
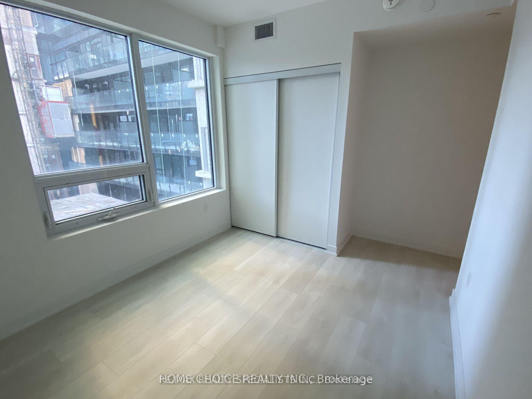

















| Client RemarksDiscover Line 5 South Condos, A Brand-New, Never-Lived-In Residence Located At Yonge And Eglinton, Right In The Heart Of Midtown Toronto. The Combined Living/Dining/Kitchen Area Offers A Bright, Open Concept Design, And A Walkout To The Balcony. Just Minutes Away From The Subway And LRT This Sun-Filled Suite Offers Both Comfort And Convenience.The Modern Design Features A Spacious Primary Bedroom With A Private Ensuite, Along With Two Additional Generously Sized Bedrooms, Each With Large Windows And Ample Closet Space. The Sleek Kitchen Is Equipped With Integrated Wood-Paneled Appliances, Creating A Seamless, Contemporary Look. Step Outside Your Door To Enjoy An Exceptional Range Of Amenities, Including A State-Of-The-Art Fitness Center, Yoga Studio, Rooftop Terrace, Outdoor BBQ And Dining Lounge, Sauna, Steam Room, Spa Lounge, Outdoor Pool, Party Lounge, Outdoor Theater, Games Room, And 24/7 Concierge Service. Pet Owners Will Appreciate The Pet-Friendly Building, Complete With A Pet Spa. Live In The Perfect Blend Of Luxury And Convenience! Please Note That Tenants Are Responsible For The Provident Bill, Which Covers Electricity, Hot Water, And Cold Water. 3 Bedrooms all have windows, parking and locker included. |
| Price | $3,600 |
| Address: | 127 Broadway Ave North , Unit 606, Toronto, M4P 1V4, Ontario |
| Province/State: | Ontario |
| Condo Corporation No | na |
| Level | 6 |
| Unit No | 213 |
| Directions/Cross Streets: | Yonge and Eglinton |
| Rooms: | 6 |
| Bedrooms: | 3 |
| Bedrooms +: | |
| Kitchens: | 1 |
| Family Room: | N |
| Basement: | None |
| Furnished: | N |
| Approximatly Age: | New |
| Property Type: | Condo Apt |
| Style: | Apartment |
| Exterior: | Brick |
| Garage Type: | Underground |
| Garage(/Parking)Space: | 1.00 |
| Drive Parking Spaces: | 1 |
| Park #1 | |
| Parking Type: | Owned |
| Exposure: | W |
| Balcony: | Open |
| Locker: | Owned |
| Pet Permited: | Restrict |
| Retirement Home: | N |
| Approximatly Age: | New |
| Approximatly Square Footage: | 700-799 |
| Common Elements Included: | Y |
| Parking Included: | Y |
| Fireplace/Stove: | N |
| Heat Source: | Electric |
| Heat Type: | Forced Air |
| Central Air Conditioning: | Central Air |
| Although the information displayed is believed to be accurate, no warranties or representations are made of any kind. |
| HOME CHOICE REALTY INC. |
- Listing -1 of 0
|
|

Dir:
1-866-382-2968
Bus:
416-548-7854
Fax:
416-981-7184
| Book Showing | Email a Friend |
Jump To:
At a Glance:
| Type: | Condo - Condo Apt |
| Area: | Toronto |
| Municipality: | Toronto |
| Neighbourhood: | Mount Pleasant West |
| Style: | Apartment |
| Lot Size: | x () |
| Approximate Age: | New |
| Tax: | $0 |
| Maintenance Fee: | $0 |
| Beds: | 3 |
| Baths: | 2 |
| Garage: | 1 |
| Fireplace: | N |
| Air Conditioning: | |
| Pool: |
Locatin Map:

Listing added to your favorite list
Looking for resale homes?

By agreeing to Terms of Use, you will have ability to search up to 236927 listings and access to richer information than found on REALTOR.ca through my website.
- Color Examples
- Red
- Magenta
- Gold
- Black and Gold
- Dark Navy Blue And Gold
- Cyan
- Black
- Purple
- Gray
- Blue and Black
- Orange and Black
- Green
- Device Examples


