$1,499,000
Available - For Sale
Listing ID: E10431607
877 Logan Ave , Toronto, M4K 3E2, Ontario
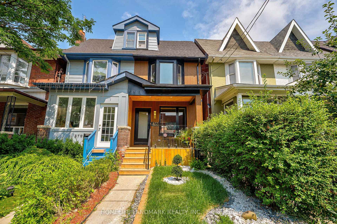
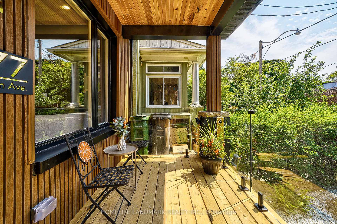
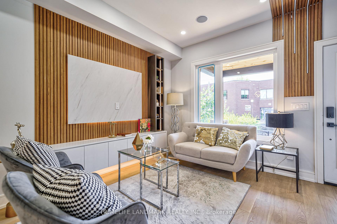
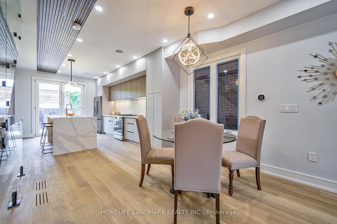
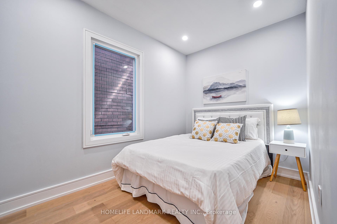
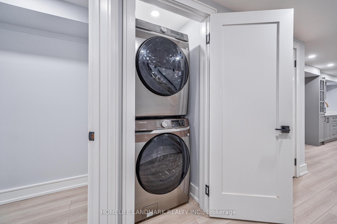
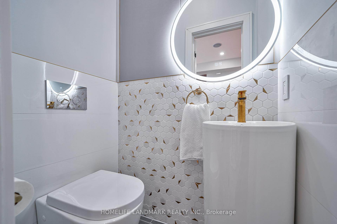
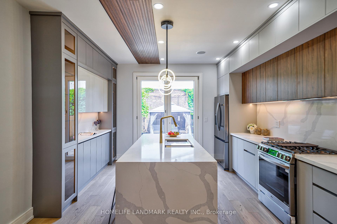
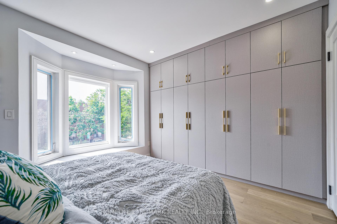
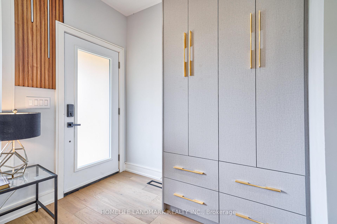
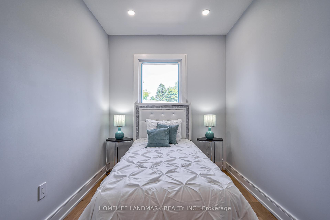
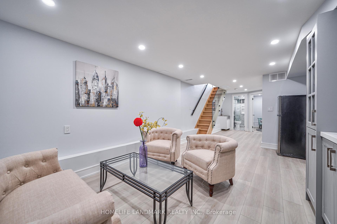
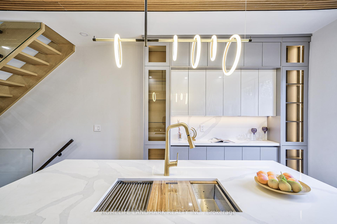
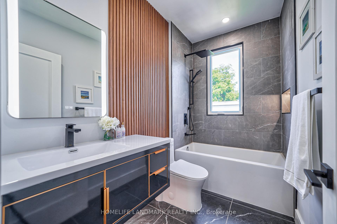
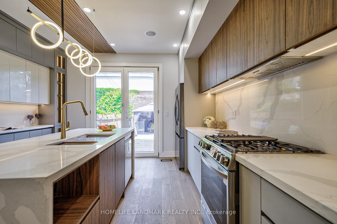
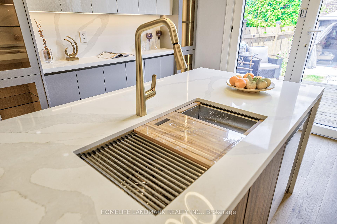
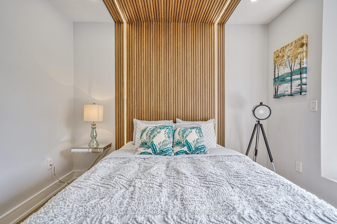
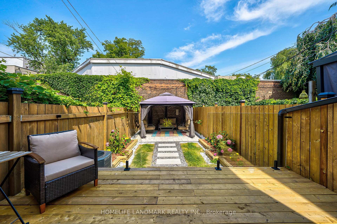
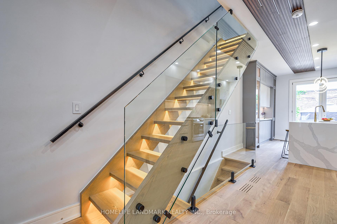
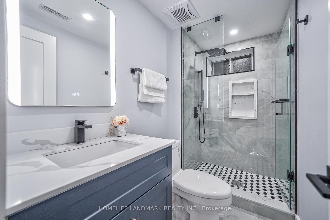
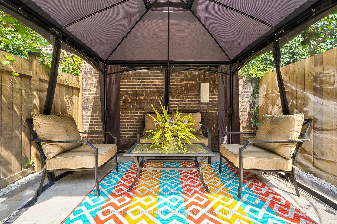
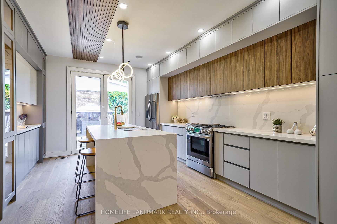
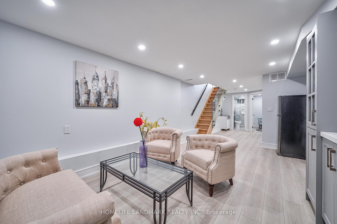
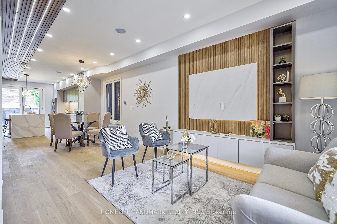
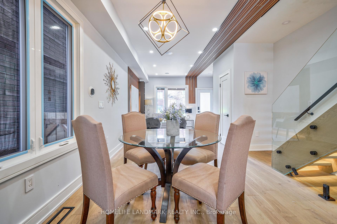
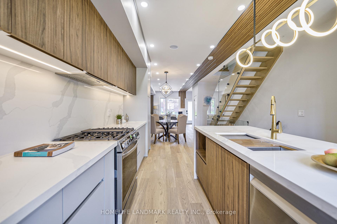
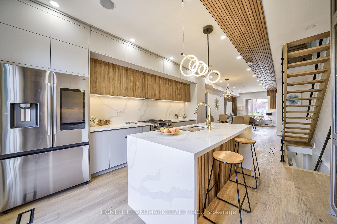
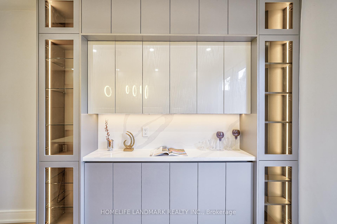
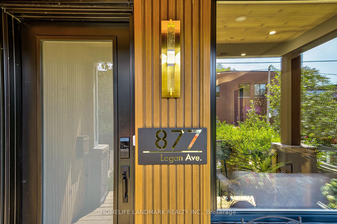
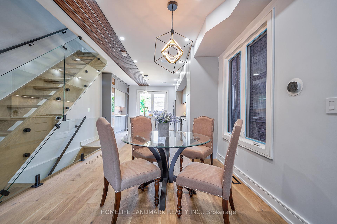
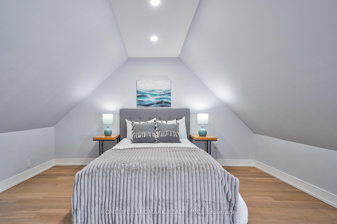
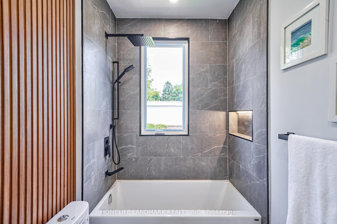
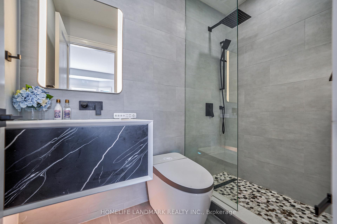
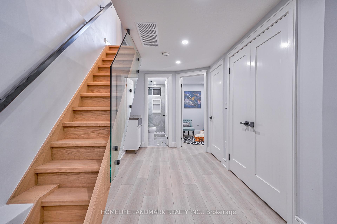
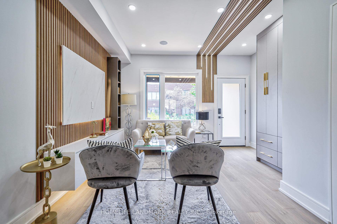
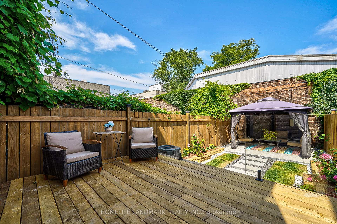
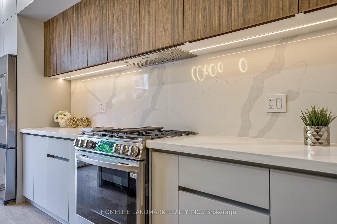
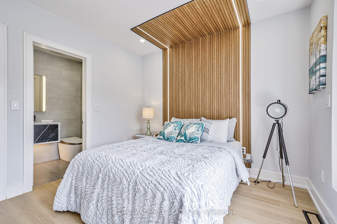
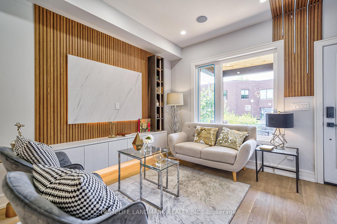
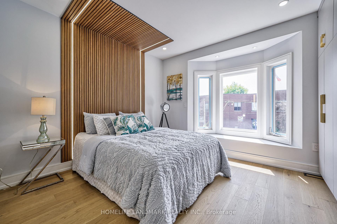
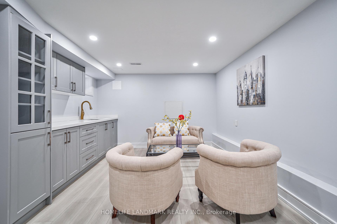
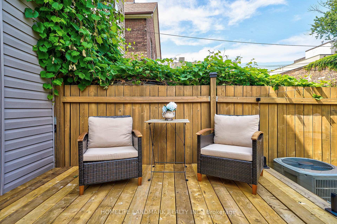










































| Modern Luxury, Prime Location & Prestigious Lifestyle. Nestled In A Sought-After Location Featuring Exceptionally Elegant Designs 877 Logan Ave Is Sure To Capture Your Heart! It's The Location Where Step To Danforth Ave In One Minute For Shopping , Dinning And For Many. Style & Function Merge Seamlessly Throughout This Completely Transformed Luxury Home. Elegance & Comfort Define The Two And A Half Living Spaces, Designer Kitchen Is A Haven For Culinary Enthusiasts, Boasting Quality Appliances, Ample Storage & An Exquisite Island Perfect For Meal Preparation Or Casual Breakfasts. The 4 Bdrms Provide Comfort & Space. Primary Suite Is Featuring A Private Ensuite Bathroom & Floor To Ceiling Custom-Built Closet. Sundecks Creating A Harmonious Blend Of Aesthetics & Practicality, Ensuring Utmost Security & Exclusivity Whilst Savouring A Cup Of Coffee Or Hosting Friends And Family. Get Ready To Fall In Love! |
| Extras: Conveniently Located Near Danforth And Logan, Walk To Subway,TTC ,Danforth Shops, Cafes, Restaurants, Schools, Parks. (Electric Baseboard Heater & Portable A/C In The Third Floor) |
| Price | $1,499,000 |
| Taxes: | $5192.99 |
| Address: | 877 Logan Ave , Toronto, M4K 3E2, Ontario |
| Lot Size: | 14.83 x 95.00 (Feet) |
| Directions/Cross Streets: | Danforth Ave/Logan Ave |
| Rooms: | 7 |
| Rooms +: | 1 |
| Bedrooms: | 4 |
| Bedrooms +: | 1 |
| Kitchens: | 1 |
| Family Room: | N |
| Basement: | Finished |
| Property Type: | Semi-Detached |
| Style: | 2 1/2 Storey |
| Exterior: | Vinyl Siding |
| Garage Type: | None |
| (Parking/)Drive: | None |
| Drive Parking Spaces: | 0 |
| Pool: | None |
| Fireplace/Stove: | N |
| Heat Source: | Gas |
| Heat Type: | Forced Air |
| Central Air Conditioning: | Central Air |
| Laundry Level: | Lower |
| Sewers: | Sewers |
| Water: | Municipal |
$
%
Years
This calculator is for demonstration purposes only. Always consult a professional
financial advisor before making personal financial decisions.
| Although the information displayed is believed to be accurate, no warranties or representations are made of any kind. |
| HOMELIFE LANDMARK REALTY INC. |
- Listing -1 of 0
|
|

Dir:
1-866-382-2968
Bus:
416-548-7854
Fax:
416-981-7184
| Virtual Tour | Book Showing | Email a Friend |
Jump To:
At a Glance:
| Type: | Freehold - Semi-Detached |
| Area: | Toronto |
| Municipality: | Toronto |
| Neighbourhood: | North Riverdale |
| Style: | 2 1/2 Storey |
| Lot Size: | 14.83 x 95.00(Feet) |
| Approximate Age: | |
| Tax: | $5,192.99 |
| Maintenance Fee: | $0 |
| Beds: | 4+1 |
| Baths: | 4 |
| Garage: | 0 |
| Fireplace: | N |
| Air Conditioning: | |
| Pool: | None |
Locatin Map:
Payment Calculator:

Listing added to your favorite list
Looking for resale homes?

By agreeing to Terms of Use, you will have ability to search up to 242867 listings and access to richer information than found on REALTOR.ca through my website.
- Color Examples
- Red
- Magenta
- Gold
- Black and Gold
- Dark Navy Blue And Gold
- Cyan
- Black
- Purple
- Gray
- Blue and Black
- Orange and Black
- Green
- Device Examples


