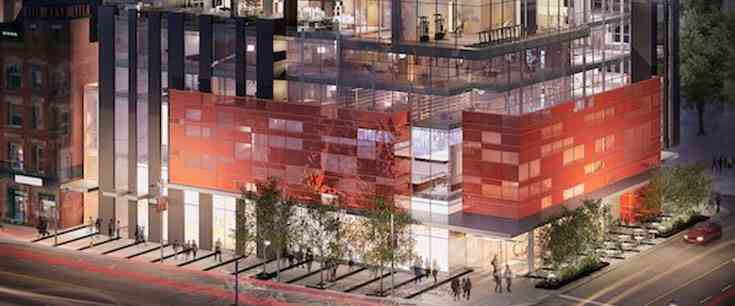
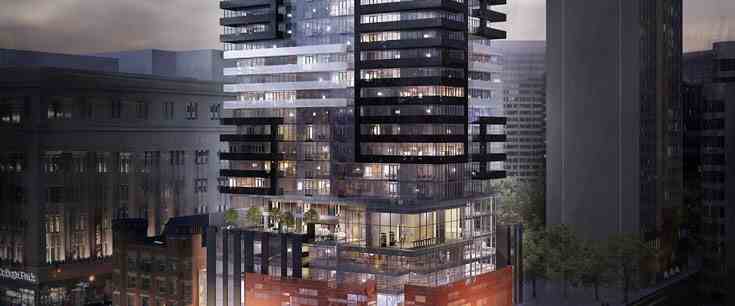

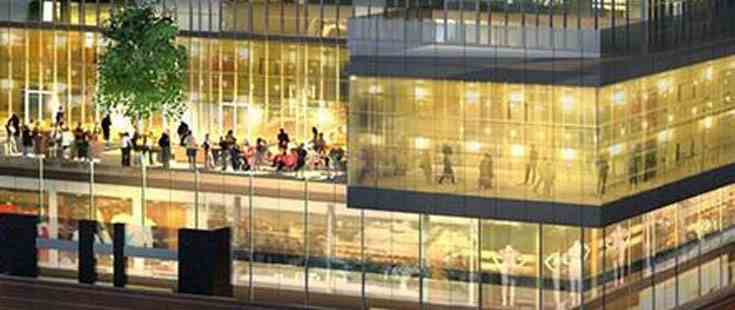

YC Condominiums is a 66-storey glass sculpture accented by extended balconies and one-of-a-kind amenities not found anywhere in North America. With the extraordinary success of The Residences at College Park, Aura and now YC Condominiums, Canderel continues The College Park evolution.
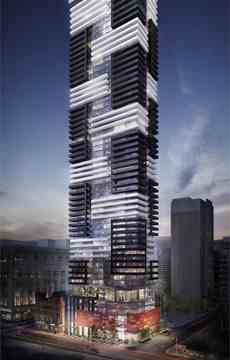
YC Condominiums will elevate the standard of luxury atYonge and College with incredible suite designs, stunning city views and 3 floors of luxurious amenities. From lobby to penthouse, every detail has been considered and refined by Burdifilek, an international Interior and Design Firm whose impressive portfolio includes W Hotels, Holt Renfrew and Club Monaco New York.

Located at 460 Yonge St., developed by Canderel Stoneridge with design by Graziani + Corazza Architects. YC Condominiums is strategically located on Yonge Street, in the heart of Toronto’s innovation centre and surrounded by the University of Toronto, Ryerson University, MARS, the hospital district, fantastic shopping, dining, entertainment and the TTC – all just minutes from your front door.
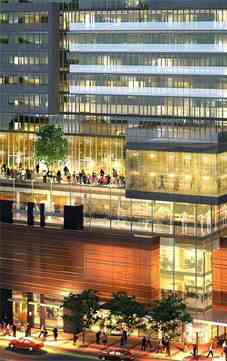
| Project Name: | YC |
| Builders: | Canderel Stoneridge Equity Group Inc. |
| Project Status: | Under Construction |
| Approx Occupancy Date: | OCT 2017 |
| Address: | 460 Yonge St Toronto, Ontario M4Y 1W9 |
| Number Of Buildings: | 1 |
| City: | Downtown Toronto |
| Main Intersection: | Yonge St. & College St |
| Area: | Toronto |
| Municipality: | Toronto C01 |
| Neighborhood: | Bay Street Corridor |
| Architect: | Graziani + Corazza Architects |
| Interior Designers: | Burdifilek |
| Development Type: | High Rise Condo |
| Development Style: | Condo |
| Building Size: | 66 |
| Number Of Units: | 599 |
| Nearby Parks: | College Park, Ryerson Community Park, Alexander Street Parkette |
Canderel Stoneridge Equity Group Inc.

Canderel Stoneridge Equity Group Inc. is acknowledged as being among the most reputable expert condominium designers committed to total excellence to be found operating around the Metro Toronto area. The developer has built a sterling reputation through crafting sumptuous urban structures created with galvanic features, up-to-date artistry, and ultramodern architectural design. The first-class edifices designed by Canderel Stoneridge Equity Group Inc. encompass The Waterford and The Waterford Towers; College Park Phase I through III; DNA I through III; Massey Harris Lofts; Newport Beach; and The Yacht Club Condominiums. All of these projects are helmed by a preeminent team of the most professional consultants and architects who operate from a base of profound experience and capabilities which have earned them innumerable awards and a history of swift sell-out successes.
