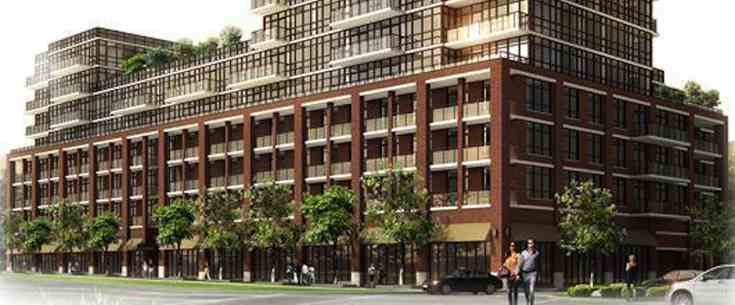
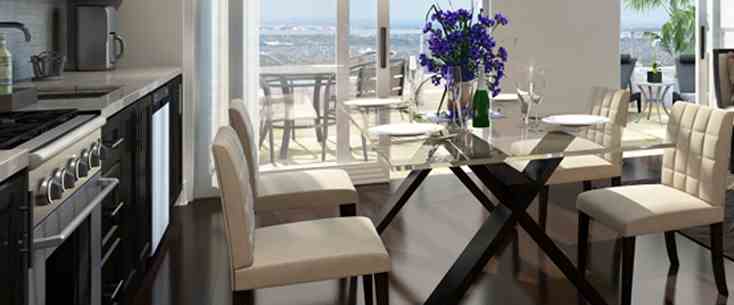
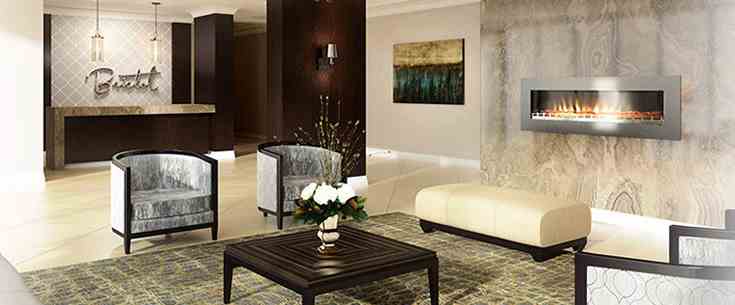
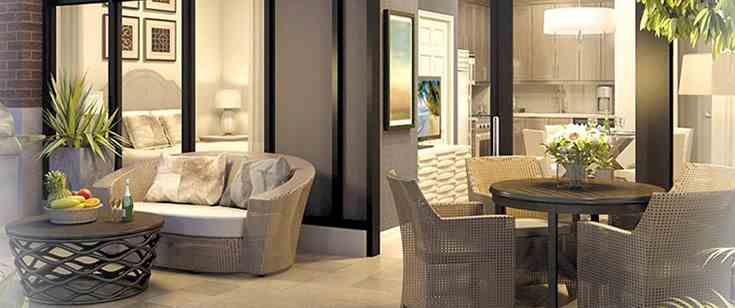

Bristol Condominiums has been artfully designed, blending contemporary and traditional elements of architecture setting the stage for remarkable living.
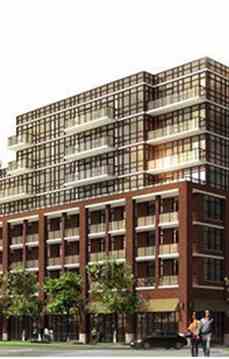
Inside, you’ll find polished interiors that flow seamlessly from one room to another, with the hues of the sky as your backdrop. Roof top amenities that inspire good living: a modern, well-equipped fitness studio, a sophisticated lounge with fireplace and cozy seating. Appointed with full kitchen and bar, dining area and games room that opens out to a private terrace.

Bristol Condominiums has a superlative location in Richmond Hill, one of Canada’s fastest-growing cities, where there are plenty of hip downtown boutiques, café and restaurants, parks and recreation, accessible public transit, and a host of places to work and play.
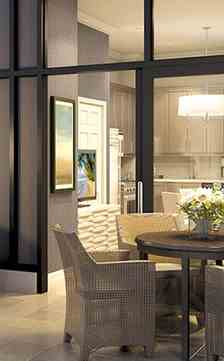
| Project Name: | Bristol |
| Builders: | new era developments & YYZed Project Management |
| Project Status: | Under Construction |
| Approx Occupancy Date: | Fall/Winter 2017 |
| Address: | 11611 Yonge St Richmond Hill, Ontario L4E 3N8 |
| Number Of Buildings: | 1 |
| City: | Toronto |
| Main Intersection: | Yonge St. & Gamble Rd |
| Area: | York |
| Municipality: | Richmond Hill |
| Neighborhood: | Jefferson |
| Development Type: | Low Rise Condo |
| Development Style: | Condo |
| Building Size: | 8 |
| Unit Size: | 548 sq.ft to 1088 sq.ft |
| Number Of Units: | 176 |
| Nearby Parks: | Monticello Park, Harrington Park, Newberry Park |
new era developments

Coming Soon...
YYZed Project Management
YYZed Project Management was founded by Sam Di Pasquale, Director of Construction and Alan Savage, Director of Operations. Since the company’s inception, YYZed has accumulated an enviable portfolio of successful development projects and an impressive conglomerate of experienced individuals with over 30 years of urban design, construction and project management expertise. The company currently operates out of several locations in the Greater Toronto area, and has its head office in Vaughan at 8888 Keele Street, Suite 1. <br/>YYZed distinguished itself early on by virtue of its confident strategy: YYZed was prepared to assume risk. We put our talents on the line, invested in critical projects and even more critical internal talent and resources, and met with the success we had targeted. Our ability to deliver exceptional design, guaranteed pricing (GMP) and timely completions has resulted in the company’s penetration of and rapid growth in the design/build industry. Quality and reliability remain our cornerstones as we expand our repertoire to increasingly diverse projects across North America. <br/>
