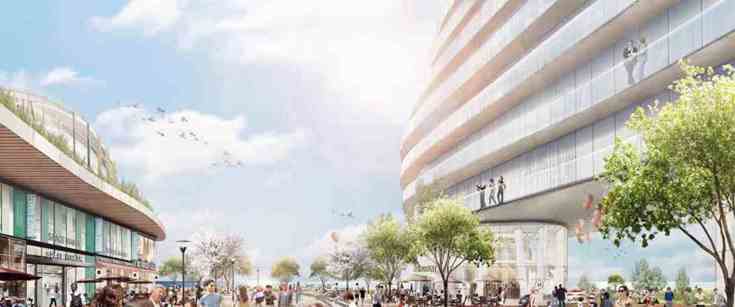
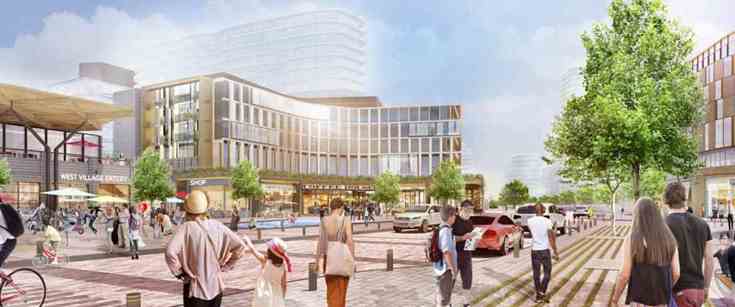

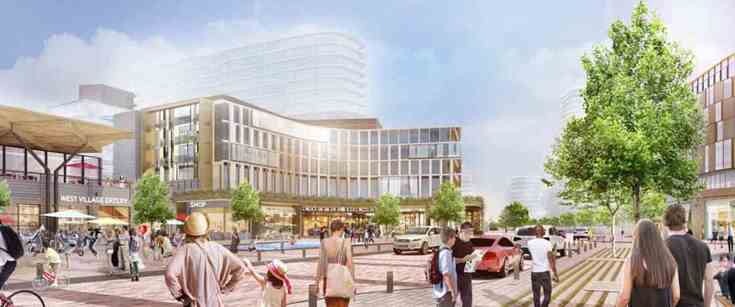

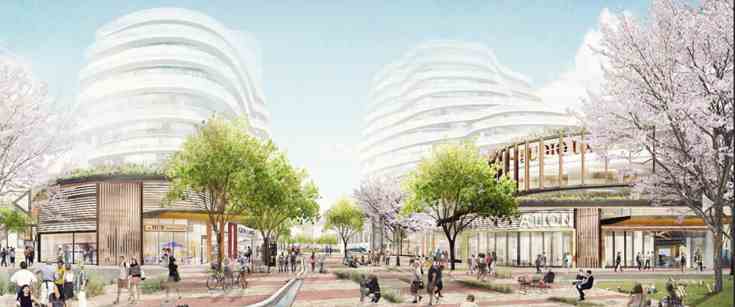
Brightwater is a new condo and townhouse development by Dream , Diamondcorp , FRAM Building Group , Slokker Real Estate Group and Dundee Kilmer Developments Limited currently in preconstruction at 70 Mississauga Road South, Mississauga. Brightwater has a total of 3000 units.
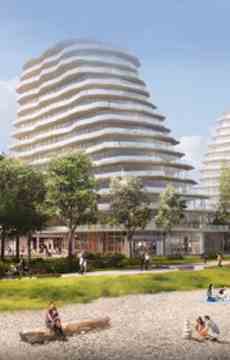
that offers lakeside tranquility and park side activity, places to gather and spaces to play, enjoy lively events and festivals, or the calm lapping of water against the shoreline, walk the trails and walk the shops, dine in, or dine out, be connected to it all.

Brightwater has a Walk Score of 60 out of 100. Transit Score of 51 out of 100. This location is in Mississauga. Nearby parks include Ben Machree Park, J.C. Saddington Park and Brueckner Rhododendron Gardens.
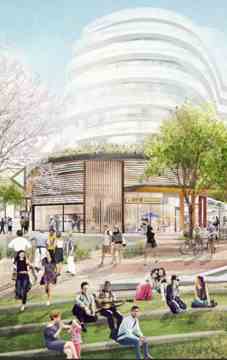
| Project Name: | Brightwater |
| Builders: | Dream & Diamondcorp & Fram Building Group & Dundee Kilmer Developments Limited |
| Project Status: | Pre-Construction |
| Approx Occupancy Date: | 2023 |
| Address: | 70 Mississauga Rd S, Mississauga, ON L5H 2H3 |
| Number Of Buildings: | 3 |
| City: | Mississauga |
| Main Intersection: | Lakeshore Rd West & Mississauga Rd |
| Area: | Peel |
| Municipality: | Mississauga |
| Neighborhood: | port Credit |
| Architect: | Giannone Petricone Associates Inc |
| Development Type: | High Rise Condo |
| Development Style: | Condo, Detached Home, Townhouse |
| Building Size: | 26 |
| Number Of Units: | 2500 |
| Nearby Parks: | JC Saddington Park,B Machree Park |
Dream

We promote open communication at Dream and encourage you to share your questions, comments or ideas with us. Thank you for visiting our website and taking the time to contact us. <br/> <br/>
Diamondcorp

Diamondcorp is overtly among the most notable master condominium innovators to be found in the Southern Ontario zone with the 30 Ordnance Street Condominium development, a handcrafted palatial urban building featuring magnificently engaging style, nothing but the best quality designer fittings & fixtures, and the absolute best in the present-day highest standard of engineering and architectural artistry. The blue-chip condo engineered by Diamondcorp in collaboration with ONE Development is a magnificent 35 storey 516 unit tower designed by Hariri Pontarini Architects to be among one of the finest condo developments to be found anywhere in the GTA. Combining the finest quality materials, meticulous craftsmanship, and stunning architectural design, 30 Ordnance Street marks a new standard in Southern Ontario condominium construction and appeal.
Fram Building Group
.jpg?src=System )
FRAM is a company known for building strong, award winning communities. We build and design premier residential and mixed-use communities across Canada and the United States. <br/>Along with its group of highly motivated management and construction professionals, FRAM has successfully built over 11,000 residences from custom homes to exceptional single family, multi-family, condominium and rental homes, in addition to mixed-used developments and commercial properties. For its leadership in master-planning, architecture and interior design, FRAM has received numerous awards as it consistently earns the respect of its peers and professionals in the industry. <br/>FRAM Building Group is proud of being a traditional home builder with the flexibility to undertake atypical, one-of-a-kind, award-winning communities.
Dundee Kilmer Developments Limited

Dundee Kilmer Developments Limited design the most unforgettable professional urban residences anywhere in the Greater Toronto Area, devising lavish urban condos featuring palatine style, sensational architecture, and striking modern design. The banner urban lifestyle centre visualized by the seasoned experts at Dundee Kilmer Developments Limited is coming soon to Toronto’s eastern downtown area: a spectacular master planned complete neighbourhood featuring thousands of new residential units, an ecologically wondrous Don River Park stretching across 18 acres, and a plethora of the most exclusive shopping, superlative dining, awe inspiring public art, invigorating sports facilities, and enlightening cultural installations to be found anywhere in the city. Concocted with the ultimate sustainability foremost in mind, this new area of the city will be a live, work, and play destination unlike any other anywhere, celebrating life, nature, family, and the vivacious community.
