$859,000
Available - For Sale
Listing ID: N8318290
115 Armeda Clow Cres , Essa, L3W 0H7, Ontario
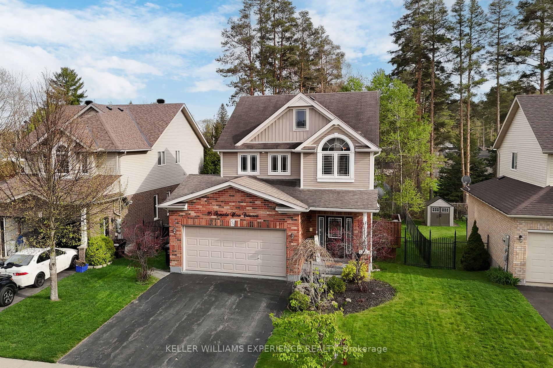

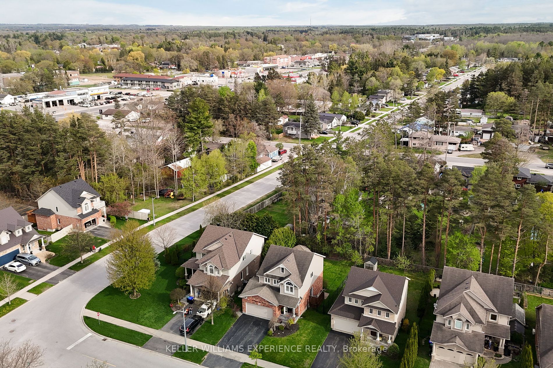

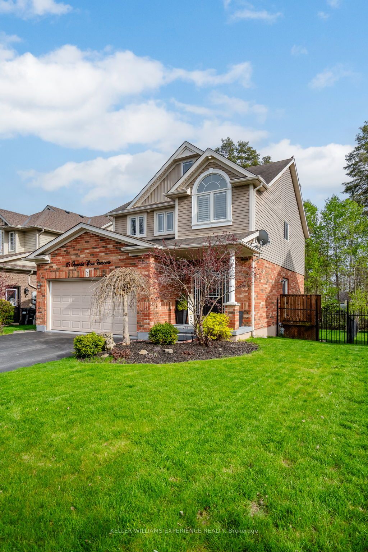
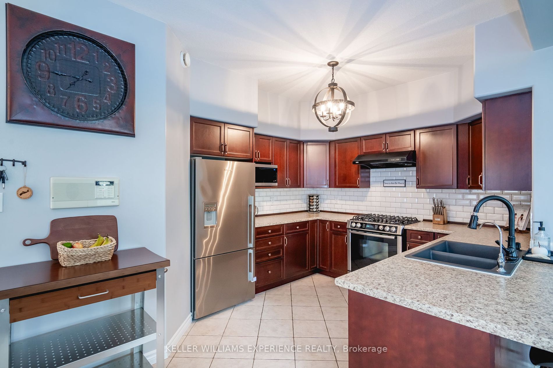


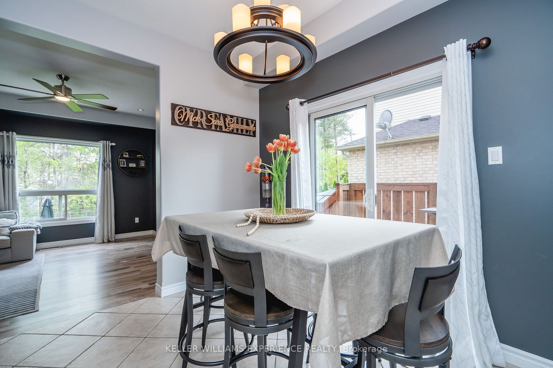
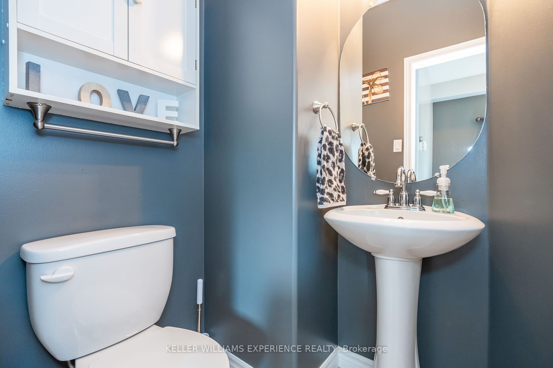
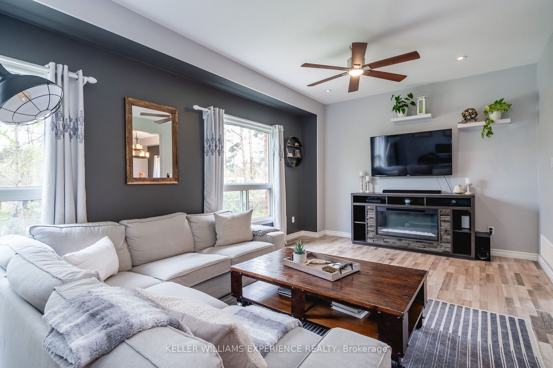
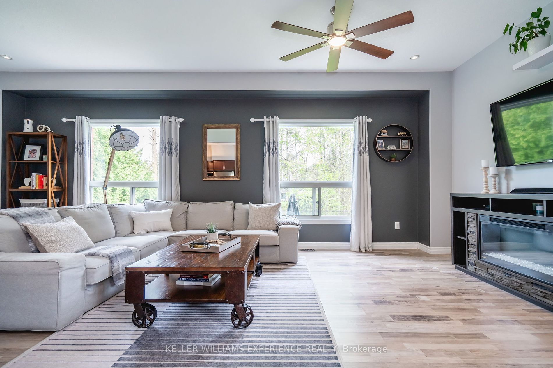
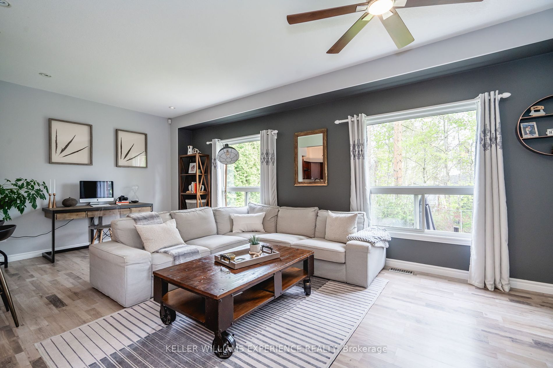

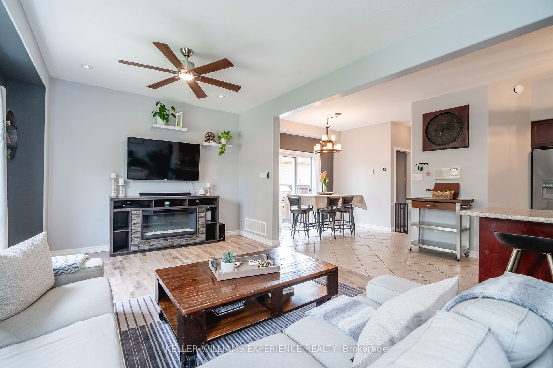
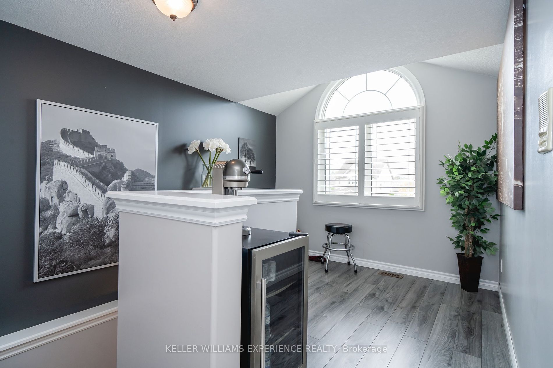
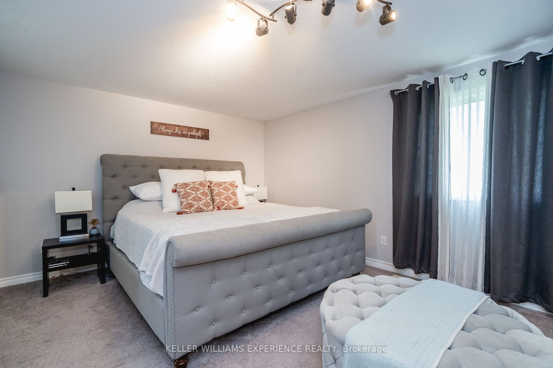
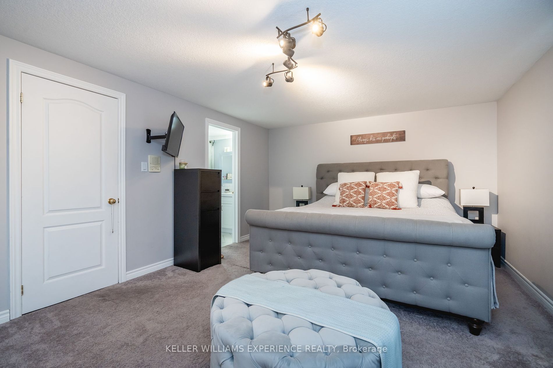
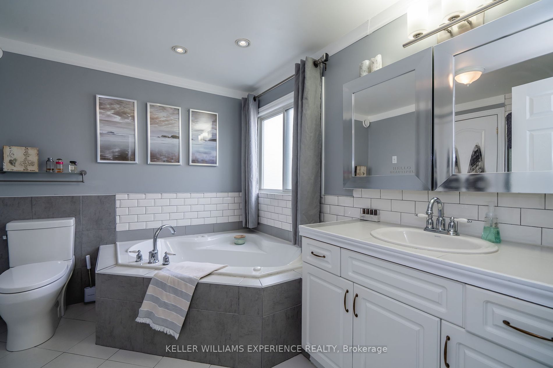
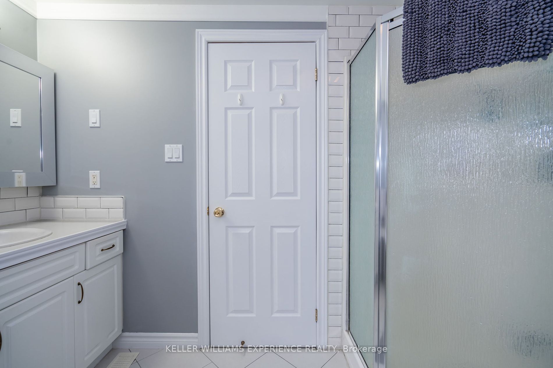
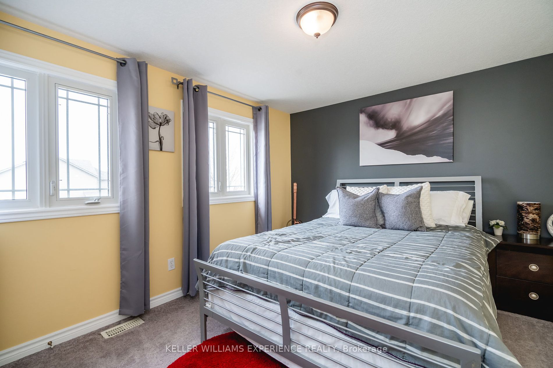

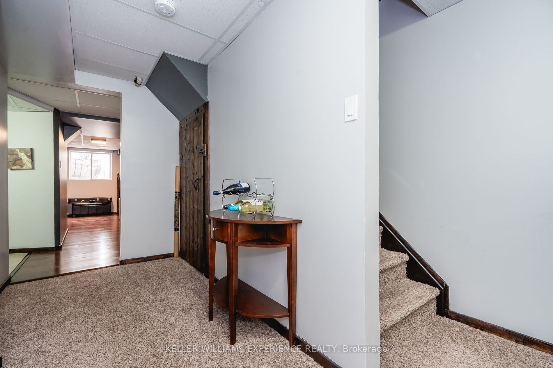























| Welcome to 115 Armeda Clow Cres, Angus! This fully finished Devonleigh home offers a bright open concept main level with abundant natural light, complemented by California shutters and 9ft ceilings. The spacious living room flows seamlessly into the kitchen boasting stainless steel appliances, ample cabinets, backsplash, and a breakfast bar. Step out from the dining area to a deck that leads into the fenced yard. Upstairs, find 3 generous bedrooms, a computer nook, and a 4-piece bathroom. The primary bedroom features a walk-in closet and semi-ensuite. The bright fully finished basement includes oversized windows, a rec room, a spacious 4th bedroom which includes a 3-piece ensuite. Enjoy added comforts like air conditioning, central vacuum, in-ground sprinklers, and a fully fenced backyard with inside garage access. Situated in a quiet neighborhood, close to all amenities, and just minutes from Base Borden, Alliston, and Barrie. |
| Price | $859,000 |
| Taxes: | $2466.00 |
| Assessment: | $332000 |
| Assessment Year: | 2024 |
| Address: | 115 Armeda Clow Cres , Essa, L3W 0H7, Ontario |
| Lot Size: | 49.21 x 118.90 (Feet) |
| Acreage: | < .50 |
| Directions/Cross Streets: | Mill St/Cecil St/Armeda Clow Cres |
| Rooms: | 7 |
| Bedrooms: | 3 |
| Bedrooms +: | 1 |
| Kitchens: | 1 |
| Family Room: | N |
| Basement: | Finished, Full |
| Approximatly Age: | 16-30 |
| Property Type: | Detached |
| Style: | 2-Storey |
| Exterior: | Brick, Vinyl Siding |
| Garage Type: | Attached |
| (Parking/)Drive: | Pvt Double |
| Drive Parking Spaces: | 2 |
| Pool: | None |
| Other Structures: | Garden Shed |
| Approximatly Age: | 16-30 |
| Approximatly Square Footage: | 1500-2000 |
| Property Features: | Fenced Yard, Golf, Library, Park, Rec Centre, School |
| Fireplace/Stove: | N |
| Heat Source: | Gas |
| Heat Type: | Forced Air |
| Central Air Conditioning: | Central Air |
| Laundry Level: | Lower |
| Sewers: | Sewers |
| Water: | Municipal |
| Utilities-Cable: | A |
| Utilities-Hydro: | Y |
| Utilities-Gas: | Y |
| Utilities-Telephone: | A |
$
%
Years
This calculator is for demonstration purposes only. Always consult a professional
financial advisor before making personal financial decisions.
| Although the information displayed is believed to be accurate, no warranties or representations are made of any kind. |
| KELLER WILLIAMS EXPERIENCE REALTY |
- Listing -1 of 0
|
|

Dir:
1-866-382-2968
Bus:
416-548-7854
Fax:
416-981-7184
| Book Showing | Email a Friend |
Jump To:
At a Glance:
| Type: | Freehold - Detached |
| Area: | Simcoe |
| Municipality: | Essa |
| Neighbourhood: | Angus |
| Style: | 2-Storey |
| Lot Size: | 49.21 x 118.90(Feet) |
| Approximate Age: | 16-30 |
| Tax: | $2,466 |
| Maintenance Fee: | $0 |
| Beds: | 3+1 |
| Baths: | 3 |
| Garage: | 0 |
| Fireplace: | N |
| Air Conditioning: | |
| Pool: | None |
Locatin Map:
Payment Calculator:

Listing added to your favorite list
Looking for resale homes?

By agreeing to Terms of Use, you will have ability to search up to 175739 listings and access to richer information than found on REALTOR.ca through my website.
- Color Examples
- Red
- Magenta
- Gold
- Black and Gold
- Dark Navy Blue And Gold
- Cyan
- Black
- Purple
- Gray
- Blue and Black
- Orange and Black
- Green
- Device Examples


